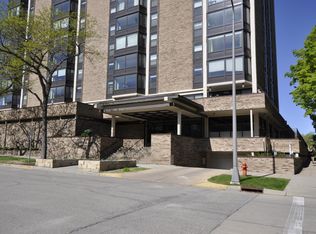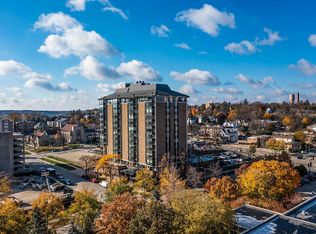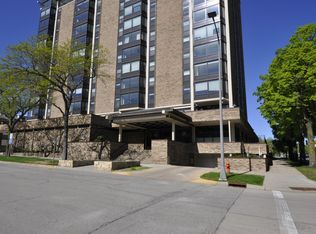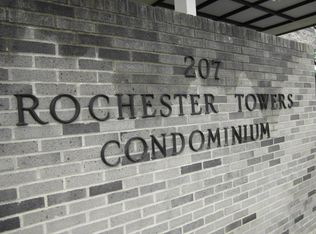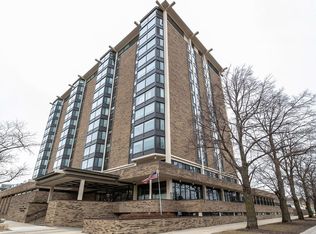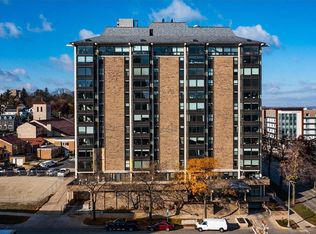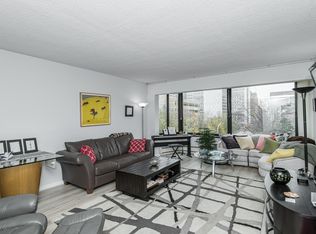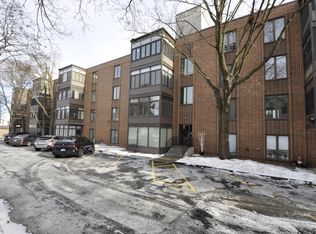Take in sweeping 9th-floor views and a comfortable, easy-living layout in this bright 2 bedroom, 2 bath condo at Rochester Towers. Large windows fill the living and dining areas with natural light, creating an inviting space to relax or entertain. The thoughtful layout includes a spacious living area, dedicated dining space, and excellent storage throughout. The HOA covers almost all utilities and services, including complimentary internet and TV, heat and AC, snow removal, and additional building amenities. Owners are responsible only for a modest electric bill and their mortgage. Location is a standout, directly across from several Mayo Clinic buildings, offering exceptional convenience to the downtown campus, restaurants, shops, transit options, and the skyway/subway system. Residents benefit from heated underground parking, a personal storage unit, and a full suite of amenities including an indoor heated pool, fitness room, library, community lounges, patio with grilling areas, and on-site laundry. Professionally managed and move-in ready, this unit provides a wonderful blend of comfort, security, and an unbeatable downtown setting in the heart of Rochester.
Active
$245,000
207 5th Ave SW APT 902, Rochester, MN 55902
2beds
1,134sqft
Est.:
High Rise
Built in 1969
-- sqft lot
$-- Zestimate®
$216/sqft
$1,026/mo HOA
What's special
Dedicated dining spacePatio with grilling areas
- 45 days |
- 939 |
- 18 |
Zillow last checked: 8 hours ago
Listing updated: December 31, 2025 at 12:00pm
Listed by:
Robin Gwaltney 507-259-4926,
Re/Max Results
Source: NorthstarMLS as distributed by MLS GRID,MLS#: 6822035
Tour with a local agent
Facts & features
Interior
Bedrooms & bathrooms
- Bedrooms: 2
- Bathrooms: 2
- Full bathrooms: 1
- 1/2 bathrooms: 1
Bedroom
- Level: Main
- Area: 194.88 Square Feet
- Dimensions: 16.8x11.6
Bedroom 2
- Level: Main
- Area: 174.9 Square Feet
- Dimensions: 15.9x11
Bathroom
- Level: Main
- Area: 41.5 Square Feet
- Dimensions: 8.3x5
Bathroom
- Level: Main
- Area: 14.98 Square Feet
- Dimensions: 2.11x7.1
Dining room
- Level: Main
- Area: 95.58 Square Feet
- Dimensions: 11.8x8.1
Kitchen
- Level: Main
- Area: 70.7 Square Feet
- Dimensions: 10.10x7
Living room
- Level: Main
- Area: 303.4 Square Feet
- Dimensions: 20.5x14.8
Heating
- Forced Air
Cooling
- Central Air
Appliances
- Included: Dishwasher, Disposal, Exhaust Fan, Microwave, Range, Refrigerator, Stainless Steel Appliance(s)
- Laundry: Common Area, Main Level, Coin-op Laundry Owned
Features
- Basement: Storage Space
- Has fireplace: No
Interior area
- Total structure area: 1,134
- Total interior livable area: 1,134 sqft
- Finished area above ground: 1,134
- Finished area below ground: 0
Property
Parking
- Total spaces: 1
- Parking features: Assigned, Concrete, Heated Garage, Insulated Garage, Tuckunder Garage, Underground
- Attached garage spaces: 1
Accessibility
- Accessibility features: Accessible Elevator Installed
Features
- Levels: One
- Stories: 1
- Has private pool: Yes
- Pool features: Heated, Indoor, Shared
- Fencing: None
Lot
- Features: Near Public Transit, Corner Lot
Details
- Foundation area: 1134
- Parcel number: 640221009347
- Zoning description: Residential-Single Family
Construction
Type & style
- Home type: Condo
- Property subtype: High Rise
- Attached to another structure: Yes
Materials
- Brick
Condition
- New construction: No
- Year built: 1969
Utilities & green energy
- Electric: Circuit Breakers
- Gas: Natural Gas
- Sewer: City Sewer/Connected
- Water: City Water/Connected
Community & HOA
Community
- Security: Fire Sprinkler System
- Subdivision: Rochester Towers & Amd Rochester Tow
HOA
- Has HOA: Yes
- Amenities included: Laundry, Coin-op Laundry Owned, Deck, Elevator(s), Fire Sprinkler System, Lobby Entrance, Patio, Security Building
- Services included: Air Conditioning, Maintenance Structure, Cable TV, Controlled Access, Heating, Lawn Care, Maintenance Grounds, Parking, Professional Mgmt, Recreation Facility, Sanitation, Security System, Sewer, Shared Amenities, Snow Removal, Water
- HOA fee: $1,026 monthly
- HOA name: Infinity Management Group
- HOA phone: 507-550-1052
Location
- Region: Rochester
Financial & listing details
- Price per square foot: $216/sqft
- Tax assessed value: $136,300
- Annual tax amount: $1,906
- Date on market: 11/26/2025
- Cumulative days on market: 219 days
- Road surface type: Paved
Estimated market value
Not available
Estimated sales range
Not available
Not available
Price history
Price history
| Date | Event | Price |
|---|---|---|
| 11/26/2025 | Listed for sale | $245,000+5.6%$216/sqft |
Source: | ||
| 11/26/2025 | Listing removed | $1,700$1/sqft |
Source: Zillow Rentals Report a problem | ||
| 10/22/2025 | Price change | $1,700-2.9%$1/sqft |
Source: Zillow Rentals Report a problem | ||
| 9/15/2025 | Listing removed | $232,050$205/sqft |
Source: | ||
| 8/29/2025 | Price change | $1,750-12.5%$2/sqft |
Source: Zillow Rentals Report a problem | ||
Public tax history
Public tax history
| Year | Property taxes | Tax assessment |
|---|---|---|
| 2024 | $2,940 | $136,300 -41.6% |
| 2023 | -- | $233,500 +0.4% |
| 2022 | $2,970 +5.5% | $232,500 +7.7% |
Find assessor info on the county website
BuyAbility℠ payment
Est. payment
$2,621/mo
Principal & interest
$1288
HOA Fees
$1026
Other costs
$306
Climate risks
Neighborhood: Historic Southwest
Nearby schools
GreatSchools rating
- 8/10Folwell Elementary SchoolGrades: PK-5Distance: 0.8 mi
- 9/10Mayo Senior High SchoolGrades: 8-12Distance: 1.7 mi
- 5/10John Adams Middle SchoolGrades: 6-8Distance: 2.5 mi
Schools provided by the listing agent
- Elementary: Folwell
- Middle: John Adams
- High: Mayo
Source: NorthstarMLS as distributed by MLS GRID. This data may not be complete. We recommend contacting the local school district to confirm school assignments for this home.
- Loading
- Loading
