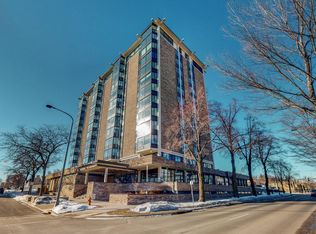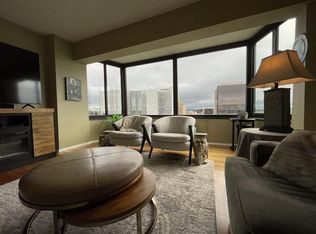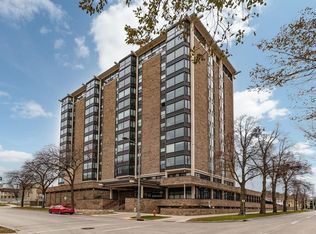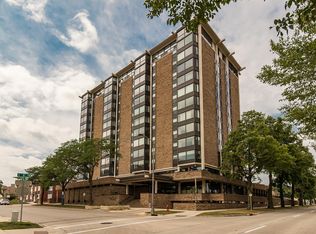Closed
$135,000
207 5th Ave SW APT 504, Rochester, MN 55902
2beds
1,029sqft
High Rise
Built in 1969
-- sqft lot
$144,300 Zestimate®
$131/sqft
$1,564 Estimated rent
Home value
$144,300
$128,000 - $162,000
$1,564/mo
Zestimate® history
Loading...
Owner options
Explore your selling options
What's special
Just Listed: Rochester Towers Condominium! Enjoy spectacular city views from the 5th floor of this bright and spacious unit. The large panoramic living room window allows abundant natural light, creating an open and airy atmosphere. Centrally located just a stone’s throw from Mayo Clinic and fine dining, this condo combines convenience and comfort. The unit boasts laminate flooring throughout the main living areas, with fresh new carpet in the bedrooms. As part of the HOA, you’ll have access to fantastic amenities, including an indoor pool, workout room, patio, library, grilling area, and more. Additionally, the condo includes a dedicated parking space in the heated underground garage, along with a personal storage space for added convenience.
Zillow last checked: 8 hours ago
Listing updated: May 06, 2025 at 06:33am
Listed by:
Scott Finley 507-269-5165,
Re/Max Results,
Brian Finley 507-316-7522
Bought with:
Brett Boese
Dwell Realty Group LLC
Source: NorthstarMLS as distributed by MLS GRID,MLS#: 6658241
Facts & features
Interior
Bedrooms & bathrooms
- Bedrooms: 2
- Bathrooms: 1
- Full bathrooms: 1
Bedroom 1
- Level: Main
- Area: 182 Square Feet
- Dimensions: 14 x 13
Bedroom 2
- Level: Main
- Area: 98.1 Square Feet
- Dimensions: 10.9 x 9
Bathroom
- Level: Main
Dining room
- Level: Main
- Area: 81 Square Feet
- Dimensions: 9 x 9
Kitchen
- Level: Main
- Area: 91.25 Square Feet
- Dimensions: 7.3 x 12.5
Living room
- Level: Main
- Area: 244.8 Square Feet
- Dimensions: 17 x 14.4
Heating
- Baseboard
Cooling
- Central Air
Appliances
- Included: Dishwasher, Range, Refrigerator
Features
- Basement: None
- Has fireplace: No
Interior area
- Total structure area: 1,029
- Total interior livable area: 1,029 sqft
- Finished area above ground: 1,029
- Finished area below ground: 0
Property
Parking
- Total spaces: 1
- Parking features: Assigned, Attached, Guest, Heated Garage, Underground
- Attached garage spaces: 1
Accessibility
- Accessibility features: Accessible Elevator Installed
Features
- Levels: One
- Stories: 1
- Has private pool: Yes
- Pool features: Heated, Indoor
Lot
- Size: 871.20 sqft
Details
- Foundation area: 1029
- Parcel number: 640221047413
- Zoning description: Residential-Single Family
Construction
Type & style
- Home type: Condo
- Property subtype: High Rise
- Attached to another structure: Yes
Materials
- Brick/Stone
Condition
- Age of Property: 56
- New construction: No
- Year built: 1969
Utilities & green energy
- Gas: Natural Gas
- Sewer: City Sewer/Connected
- Water: City Water/Connected
Community & neighborhood
Security
- Security features: Fire Sprinkler System
Location
- Region: Rochester
- Subdivision: Rochester Towers & Amd Rochester Tow
HOA & financial
HOA
- Has HOA: Yes
- HOA fee: $938 monthly
- Amenities included: Elevator(s), Fire Sprinkler System, Lobby Entrance, Patio, Security
- Services included: Air Conditioning, Maintenance Structure, Cable TV, Controlled Access, Electricity, Hazard Insurance, Heating, Internet, Lawn Care, Maintenance Grounds, Parking, Professional Mgmt, Recreation Facility, Trash, Security, Shared Amenities, Snow Removal
- Association name: Infinity Real Estate & Management Group
- Association phone: 507-550-1052
Price history
| Date | Event | Price |
|---|---|---|
| 6/5/2025 | Listing removed | $1,800$2/sqft |
Source: Zillow Rentals Report a problem | ||
| 5/22/2025 | Listed for rent | $1,800$2/sqft |
Source: Zillow Rentals Report a problem | ||
| 4/30/2025 | Sold | $135,000-10%$131/sqft |
Source: | ||
| 4/23/2025 | Pending sale | $150,000$146/sqft |
Source: | ||
| 2/6/2025 | Listed for sale | $150,000+51.5%$146/sqft |
Source: | ||
Public tax history
| Year | Property taxes | Tax assessment |
|---|---|---|
| 2024 | $2,472 | $51,800 -73.3% |
| 2023 | -- | $193,900 +2.2% |
| 2022 | $2,456 +10.1% | $189,800 +7.9% |
Find assessor info on the county website
Neighborhood: Historic Southwest
Nearby schools
GreatSchools rating
- 8/10Folwell Elementary SchoolGrades: PK-5Distance: 0.8 mi
- 9/10Mayo Senior High SchoolGrades: 8-12Distance: 1.7 mi
- 5/10John Adams Middle SchoolGrades: 6-8Distance: 2.6 mi
Schools provided by the listing agent
- Elementary: Folwell
- Middle: John Adams
- High: Mayo
Source: NorthstarMLS as distributed by MLS GRID. This data may not be complete. We recommend contacting the local school district to confirm school assignments for this home.
Get a cash offer in 3 minutes
Find out how much your home could sell for in as little as 3 minutes with a no-obligation cash offer.
Estimated market value
$144,300
Get a cash offer in 3 minutes
Find out how much your home could sell for in as little as 3 minutes with a no-obligation cash offer.
Estimated market value
$144,300



