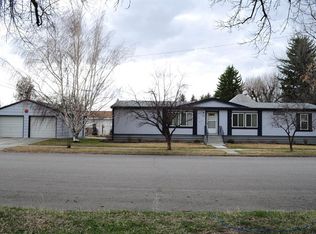Sold on 04/17/25
Price Unknown
207 1st Ave E, Three Forks, MT 59752
3beds
1,655sqft
Single Family Residence
Built in 1908
7,013.16 Square Feet Lot
$425,800 Zestimate®
$--/sqft
$2,734 Estimated rent
Home value
$425,800
$396,000 - $456,000
$2,734/mo
Zestimate® history
Loading...
Owner options
Explore your selling options
What's special
Welcome to this beautifully landscaped and meticulously maintained craftsman home, nestled in the heart of Three Forks! Just blocks from parks, trails, restaurants, and local amenities, this property offers the perfect blend of small-town charm.
Step inside to discover a warm and inviting space featuring a bright sunroom, two cozy bedrooms, and a classic Jack-and-Jill bathroom. The main floor boasts a well-appointed kitchen and dining area, ready for entertaining. Cozy up by the wood stove on chilly Montana evenings, or head downstairs to the unfinished basement, with a non-conforming bedroom, additional bathroom, and laundry area.
Recent updates, including fresh interior paint and a newer metal roof, provide peace of mind for years to come. Outside, the beautifully landscaped backyard is a true retreat, featuring a greenhouse—perfect for garden enthusiasts.
Adding to its appeal, this property is zoned for both residential and commercial use, offering incredible flexibility. The heated shop space is well-equipped for various purposes, including business ventures or personal projects, ready to accommodate your needs.
Don't miss this fantastic opportunity to own a unique and versatile property in Three Forks! Call your agent today to schedule a showing!
Zillow last checked: 8 hours ago
Listing updated: April 17, 2025 at 12:27pm
Listed by:
Charles Eastty 406-600-6104,
eXp Realty, LLC
Bought with:
Traci Gilbertson, RBS-24439
Keller Williams Montana Realty
Source: Big Sky Country MLS,MLS#: 398802Originating MLS: Big Sky Country MLS
Facts & features
Interior
Bedrooms & bathrooms
- Bedrooms: 3
- Bathrooms: 2
- Full bathrooms: 1
- 3/4 bathrooms: 1
Heating
- Forced Air, Natural Gas, Wood
Cooling
- None
Appliances
- Included: Dryer, Dishwasher, Disposal, Range, Refrigerator, Washer
- Laundry: In Basement
Features
- Walk-In Closet(s), Wood Burning Stove, Window Treatments, Sun Room
- Flooring: Hardwood
- Windows: Window Coverings
- Basement: Bathroom,Bedroom
- Has fireplace: Yes
- Fireplace features: Wood Burning Stove
Interior area
- Total structure area: 1,655
- Total interior livable area: 1,655 sqft
- Finished area above ground: 979
Property
Parking
- Total spaces: 2
- Parking features: Detached, Garage, Garage Door Opener
- Garage spaces: 2
- Has uncovered spaces: Yes
Features
- Levels: One
- Stories: 1
- Patio & porch: Covered, Patio, Porch
- Exterior features: Blacktop Driveway, Garden, Landscaping
- Pool features: Association
- Fencing: Log Fence,Split Rail,Wire
- Waterfront features: None
Lot
- Size: 7,013 sqft
- Features: Lawn, Landscaped
Details
- Additional structures: Greenhouse, Workshop
- Parcel number: RDC11210
- Zoning description: B1 - Neighborhood Business
- Special conditions: Standard
Construction
Type & style
- Home type: SingleFamily
- Architectural style: Craftsman
- Property subtype: Single Family Residence
Materials
- Vinyl Siding, Wood Siding
- Roof: Metal
Condition
- New construction: No
- Year built: 1908
Utilities & green energy
- Sewer: Public Sewer
- Water: Public
- Utilities for property: Natural Gas Available, Phone Available, Sewer Available, Water Available
Community & neighborhood
Security
- Security features: Carbon Monoxide Detector(s), Heat Detector, Smoke Detector(s)
Location
- Region: Three Forks
- Subdivision: Three Forks Original Plat
Other
Other facts
- Listing terms: Cash,3rd Party Financing
- Ownership: Full
- Road surface type: Paved
Price history
| Date | Event | Price |
|---|---|---|
| 4/25/2025 | Listing removed | $2,800$2/sqft |
Source: Zillow Rentals | ||
| 4/19/2025 | Listed for rent | $2,800$2/sqft |
Source: Zillow Rentals | ||
| 4/17/2025 | Sold | -- |
Source: Big Sky Country MLS #398802 | ||
| 3/7/2025 | Contingent | $449,000$271/sqft |
Source: Big Sky Country MLS #398802 | ||
| 3/6/2025 | Listed for sale | $449,000+7.2%$271/sqft |
Source: Big Sky Country MLS #398802 | ||
Public tax history
| Year | Property taxes | Tax assessment |
|---|---|---|
| 2024 | $2,278 +2.7% | $354,900 -0.4% |
| 2023 | $2,219 | $356,300 +51.6% |
| 2022 | -- | $235,100 |
Find assessor info on the county website
Neighborhood: 59752
Nearby schools
GreatSchools rating
- 3/10Three Forks Elementary SchoolGrades: PK-5Distance: 0.3 mi
- 3/10Three Forks 7-8Grades: 6-8Distance: 0.3 mi
- 6/10Three Forks High SchoolGrades: 9-12Distance: 0.3 mi
