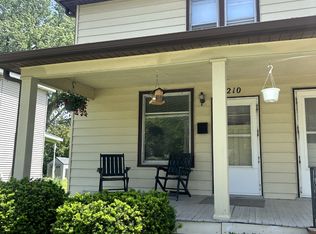Comfortable and convenient, move-in ready 4 bedroom 2 bath home in NE Rochester. Near downtown and all of downtown's amenities. Fresh paint throughout, brand new carpet upstairs. Great front porch plus a 2 car detached garage! Outside of house painted in 2020 along with brand new gutters on house and garage installed. New stove and fridge installed in 2022.
This property is off market, which means it's not currently listed for sale or rent on Zillow. This may be different from what's available on other websites or public sources.
