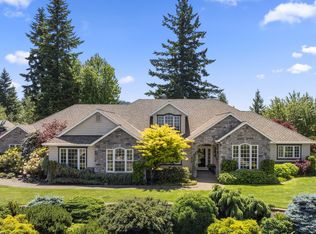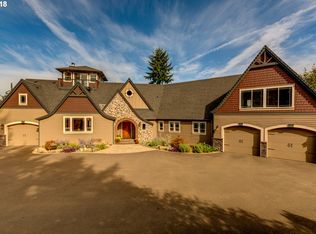Great family home on unique property. Brick home lovingly cared for. Spacious, open floor plan. 4 bedroom/3.5 bath on 5 acres including barn with a lot of potential. Home is set back and not visible from the road, please do not go on private road or on the property without your agent. Please do not trespass on neighbor's property.
This property is off market, which means it's not currently listed for sale or rent on Zillow. This may be different from what's available on other websites or public sources.

