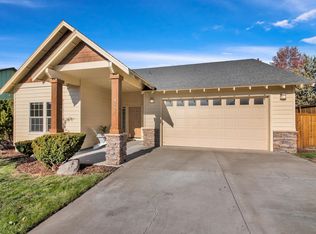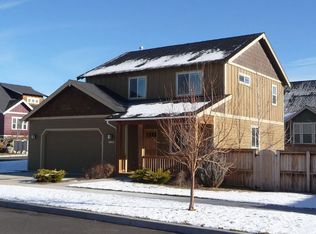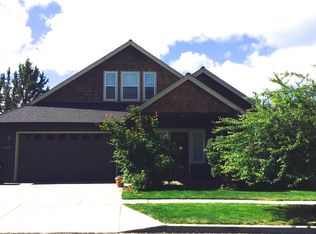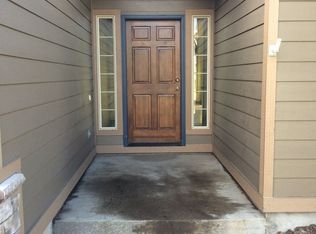Large corner lot! The backyard is private and lush with raised beds, and storage shed. Both front and back yards have established places for fire pits. Full automatic sprinkler system and RV parking. Detached storage with shelving. Work bench in garage. The 4th room can be a bedroom (currently) or a bonus/play room. Two extra storage closets in here! The room is huge! New paint in 2015 and an upgraded extra insulated garage door. *custom crafted fireplace mantel and surround. *new carpet upstairs and on stairs 2020 *kitchen and downstairs bath quartz counters and subway tile backsplash and under mount sinks 2020 *New toilets in 1/2 bath and 2nd bathroom upstairs. *2nd bathroom (upstairs) new tile floor, backsplash and paint 2020. *luxury vinyl plank flooring downstairs 2020
This property is off market, which means it's not currently listed for sale or rent on Zillow. This may be different from what's available on other websites or public sources.




