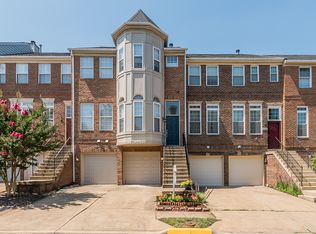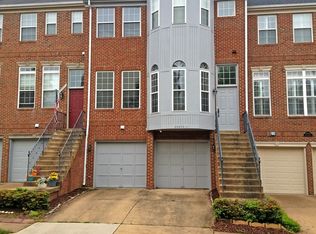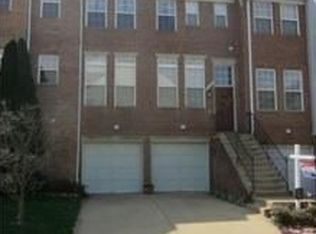Schedule Your Appointment Today! Beautiful, Cascades Townhouse that is Move-In Ready! Eat-In Kitchen w/Brand New Kenmore Stainless Steel Appliances, Backsplash & Granite! Gorgeous Screened-In Porch, backing to Mature Trees! Immaculately kept Hardwood Floors on all 3 Levels! Plantation Shutters on all Windows! Newer HVAC & Water Heater! Vaulted Master Bedroom! Finished Basement with Shower!
This property is off market, which means it's not currently listed for sale or rent on Zillow. This may be different from what's available on other websites or public sources.


