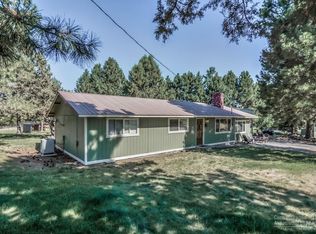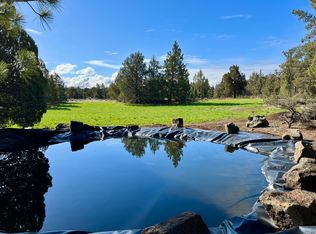Spacious, custom built, single level home. Large kitchen, with a pantry and all the cabinet space you could need. Master bedroom suite features 2 walk-in closets, double sinks, and 6 ft jetted soaking tub. There are two additional rooms over the garage that would be perfect for a home office or studio. The two car garage is so big there is ample room for storage plus space for motorcycles or atvs AND your cars.
This property is off market, which means it's not currently listed for sale or rent on Zillow. This may be different from what's available on other websites or public sources.


