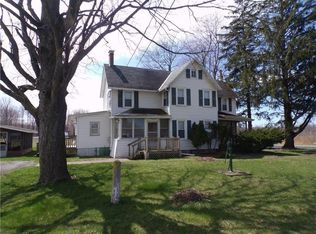Closed
$218,700
2069 State Route 14, Geneva, NY 14456
3beds
1,200sqft
Single Family Residence
Built in 1990
1 Acres Lot
$261,400 Zestimate®
$182/sqft
$2,102 Estimated rent
Home value
$261,400
$248,000 - $277,000
$2,102/mo
Zestimate® history
Loading...
Owner options
Explore your selling options
What's special
Looking for a Ranch Home on 1 acre with country like setting? This 3-bedroom home offers spacious eat-in kitchen with ceramic flooring, nice Open Dining Area with NEW Flooring & counter seating, Front Living room with "built-ins" and hallway leading to bedrooms. Large Main bedroom offers walk-in closet. Additional 2 bedrooms with closets and fully carpeted. Clean and Fresh Full "Partially" Finished Basement with Open Concept and newer carpet for Rec/Play/Family Room, Workout area an additional area that could be an office or possible 4th bedroom. Separate area of lower level offers Nice Laundry room with storage, 200 amp breaker box, generator ready, sump pump with alarm & boiler is only 4 years old! You will enjoy the generous sized Back Deck and Pool area that offers privacy. This Home is ENTIRELY FENCED IN! WORKSHOP/GARAGE has new electric & window with plenty of room for car. This solid home has Public Water avail. at road, 4 yr. old roof, newer gutters, security system & more. Preapproval submitted before showings, 24 hr. to show. CLOSING TO TAKE PLACE AFTER SCHOOL IS OUT IN JUNE. Realist is showing incorrect square footage. Square footage is 1200 SF.
Zillow last checked: 8 hours ago
Listing updated: May 26, 2023 at 08:12am
Listed by:
Belinda A. Fratto 315-521-7413,
Howard Hanna
Bought with:
Colleen M. Bracci, 30BR1133356
RE/MAX Realty Group
Source: NYSAMLSs,MLS#: R1457451 Originating MLS: Rochester
Originating MLS: Rochester
Facts & features
Interior
Bedrooms & bathrooms
- Bedrooms: 3
- Bathrooms: 1
- Full bathrooms: 1
- Main level bathrooms: 1
- Main level bedrooms: 3
Heating
- Propane, Baseboard, Hot Water
Appliances
- Included: Dryer, Electric Oven, Electric Range, Propane Water Heater, Refrigerator, Washer, Water Softener Owned
- Laundry: In Basement
Features
- Breakfast Bar, Separate/Formal Dining Room, Eat-in Kitchen, Bedroom on Main Level, Main Level Primary
- Flooring: Ceramic Tile, Varies
- Windows: Thermal Windows
- Basement: Full,Partially Finished,Sump Pump
- Has fireplace: No
Interior area
- Total structure area: 1,200
- Total interior livable area: 1,200 sqft
Property
Parking
- Total spaces: 1
- Parking features: Detached, Garage, Other
- Garage spaces: 1
Features
- Levels: One
- Stories: 1
- Patio & porch: Deck, Open, Porch
- Exterior features: Deck, Fully Fenced, Gravel Driveway, Pool
- Pool features: Above Ground
- Fencing: Full
Lot
- Size: 1 Acres
- Dimensions: 200 x 217
Details
- Additional structures: Other
- Parcel number: 3240890630000003063200
- Special conditions: Standard
Construction
Type & style
- Home type: SingleFamily
- Architectural style: Ranch
- Property subtype: Single Family Residence
Materials
- Vinyl Siding
- Foundation: Block
- Roof: Metal
Condition
- Resale
- Year built: 1990
Utilities & green energy
- Electric: Circuit Breakers
- Sewer: Septic Tank
- Water: Well
- Utilities for property: Cable Available, High Speed Internet Available
Community & neighborhood
Security
- Security features: Security System Leased
Location
- Region: Geneva
Other
Other facts
- Listing terms: Cash,Conventional,FHA
Price history
| Date | Event | Price |
|---|---|---|
| 5/25/2023 | Sold | $218,700+9.9%$182/sqft |
Source: | ||
| 3/9/2023 | Pending sale | $199,000$166/sqft |
Source: | ||
| 3/4/2023 | Listed for sale | $199,000+28.4%$166/sqft |
Source: | ||
| 7/16/2020 | Sold | $155,000+4%$129/sqft |
Source: | ||
| 6/2/2020 | Pending sale | $149,000$124/sqft |
Source: Howard Hanna - Geneva #R1267327 | ||
Public tax history
| Year | Property taxes | Tax assessment |
|---|---|---|
| 2024 | -- | $185,000 |
| 2023 | -- | $185,000 +19.4% |
| 2022 | -- | $155,000 |
Find assessor info on the county website
Neighborhood: 14456
Nearby schools
GreatSchools rating
- NAMidlakes Primary SchoolGrades: PK-2Distance: 6.3 mi
- 6/10Midlakes High SchoolGrades: 7-12Distance: 6.3 mi
- 4/10Midlakes Intermediate SchoolGrades: PK-6Distance: 6.6 mi
Schools provided by the listing agent
- District: Phelps-Clifton Springs (Midlakes)
Source: NYSAMLSs. This data may not be complete. We recommend contacting the local school district to confirm school assignments for this home.
