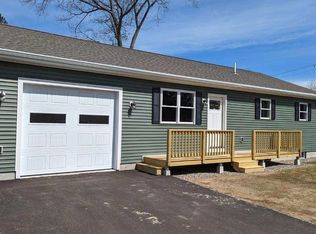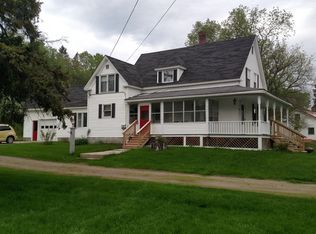Closed
Listed by:
Don Lapointe,
Badger Peabody & Smith Realty Cell:603-723-6935
Bought with: KW Coastal and Lakes & Mountains Realty/Meredith
$270,000
2069 Riverside Drive, Berlin, NH 03570
3beds
2,044sqft
Single Family Residence
Built in 1917
0.3 Acres Lot
$280,300 Zestimate®
$132/sqft
$1,831 Estimated rent
Home value
$280,300
Estimated sales range
Not available
$1,831/mo
Zestimate® history
Loading...
Owner options
Explore your selling options
What's special
Nicely restored colonial with seven rooms, three bedrooms located across from the White Mountain Community College and once part of the old Twitchell Estate. The first floor includes a nice walk-in entryway/mud room, spacious kitchen with tile floor, maple cabinets, formal dining room, large living room with pellet stove and an office or den. The second floor features a large primary bedroom with access to a full bath. The two additional bedrooms are on the second floor. All the rooms other than the kitchen feature hardwood floors. There is also a full walk-up floored attic and a full basement. The home also features an attached two car garage for all your storage needs. The backyard offers plenty of yard space for summer gathering along with three season room.
Zillow last checked: 8 hours ago
Listing updated: October 24, 2024 at 08:38am
Listed by:
Don Lapointe,
Badger Peabody & Smith Realty Cell:603-723-6935
Bought with:
Rachel Xavier
KW Coastal and Lakes & Mountains Realty/Meredith
Source: PrimeMLS,MLS#: 4998673
Facts & features
Interior
Bedrooms & bathrooms
- Bedrooms: 3
- Bathrooms: 2
- Full bathrooms: 1
- 1/2 bathrooms: 1
Heating
- Oil, Pellet Stove, Baseboard, Hot Water
Cooling
- None
Appliances
- Included: Dishwasher, Dryer, Range Hood, Refrigerator, Washer, Electric Stove
- Laundry: 1st Floor Laundry
Features
- Central Vacuum, Primary BR w/ BA
- Flooring: Hardwood, Tile
- Windows: Skylight(s)
- Basement: Full,Unfinished,Interior Entry
- Attic: Walk-up
Interior area
- Total structure area: 3,248
- Total interior livable area: 2,044 sqft
- Finished area above ground: 2,044
- Finished area below ground: 0
Property
Parking
- Total spaces: 2
- Parking features: Paved, Driveway, Attached
- Garage spaces: 2
- Has uncovered spaces: Yes
Features
- Levels: Two
- Stories: 2
- Patio & porch: Covered Porch
- Frontage length: Road frontage: 68
Lot
- Size: 0.30 Acres
- Features: City Lot, Corner Lot, Level, Neighborhood, Near ATV Trail
Details
- Additional structures: Outbuilding
- Parcel number: BELNM00139B000015L000000
- Zoning description: RS
Construction
Type & style
- Home type: SingleFamily
- Architectural style: Colonial
- Property subtype: Single Family Residence
Materials
- Wood Frame, Wood Exterior
- Foundation: Granite, Stone
- Roof: Architectural Shingle
Condition
- New construction: No
- Year built: 1917
Utilities & green energy
- Electric: 100 Amp Service
- Sewer: Public Sewer
- Utilities for property: Phone Available
Community & neighborhood
Location
- Region: Berlin
Other
Other facts
- Road surface type: Paved
Price history
| Date | Event | Price |
|---|---|---|
| 10/24/2024 | Sold | $270,000-8.5%$132/sqft |
Source: | ||
| 6/4/2024 | Listed for sale | $295,000+96.7%$144/sqft |
Source: | ||
| 5/24/2019 | Sold | $150,000+3.4%$73/sqft |
Source: | ||
| 3/20/2019 | Price change | $145,000-3.3%$71/sqft |
Source: RE/MAX Northern Edge Realty LLC #4721374 Report a problem | ||
| 10/1/2018 | Listed for sale | $149,900+13.6%$73/sqft |
Source: RE/MAX Northern Edge Realty LLC #4721374 Report a problem | ||
Public tax history
| Year | Property taxes | Tax assessment |
|---|---|---|
| 2024 | $6,938 +14.8% | $224,600 |
| 2023 | $6,042 -1.3% | $224,600 |
| 2022 | $6,123 +23% | $224,600 +64.8% |
Find assessor info on the county website
Neighborhood: 03570
Nearby schools
GreatSchools rating
- 6/10Hillside Elementary SchoolGrades: PK-5Distance: 2.3 mi
- 3/10Berlin Junior High SchoolGrades: 6-8Distance: 2.1 mi
- 3/10Berlin Senior High SchoolGrades: 9-12Distance: 2.1 mi
Schools provided by the listing agent
- Elementary: Berlin Elementary School
- Middle: Berlin Junior High School
- High: Berlin Senior High School
- District: Berlin School District SAU #3
Source: PrimeMLS. This data may not be complete. We recommend contacting the local school district to confirm school assignments for this home.

Get pre-qualified for a loan
At Zillow Home Loans, we can pre-qualify you in as little as 5 minutes with no impact to your credit score.An equal housing lender. NMLS #10287.

