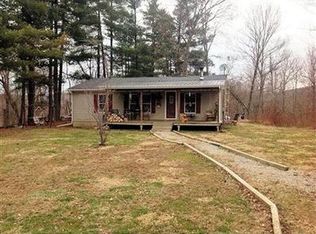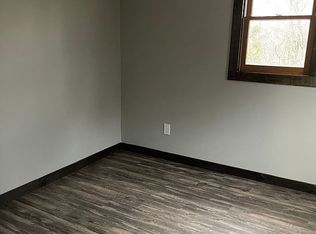Sold
$140,000
2069 Paugh Rd, Bainbridge, OH 45612
1beds
1,242sqft
Single Family Residence
Built in 1999
5.9 Acres Lot
$169,800 Zestimate®
$113/sqft
$1,221 Estimated rent
Home value
$169,800
$131,000 - $212,000
$1,221/mo
Zestimate® history
Loading...
Owner options
Explore your selling options
What's special
Charming 1-story home on 5.9 serene acres at 2069 Paugh Rd, Bainbridge, OH! This cozy 1-bedroom, 2-full bath residence offers peaceful living in a private, gated setting. The eat-in kitchen provides a cozy spot for gathering, while the covered front porch invites you to relax and enjoy the surrounding nature. The property boasts mature trees, adding to the sense of tranquility. An additional area offers the potential for an office or creative space. Perfect for those seeking privacy and simplicity, this home is nestled in a quiet location, ideal for unwinding from the everyday hustle. Don't miss the opportunity to own this charming retreat!
Zillow last checked: 8 hours ago
Listing updated: April 22, 2025 at 12:21pm
Listed by:
Meredith Tomlinson,
eXp Realty, LLC (C)
Bought with:
Meredith Tomlinson, 2006006398
eXp Realty, LLC (C)
Source: Scioto Valley AOR,MLS#: 195993
Facts & features
Interior
Bedrooms & bathrooms
- Bedrooms: 1
- Bathrooms: 2
- Full bathrooms: 1
- 1/2 bathrooms: 1
- Main level bathrooms: 2
- Main level bedrooms: 1
Bedroom 1
- Description: Flooring(Carpet)
- Level: Main
Bathroom 1
- Description: Flooring(Laminate)
- Level: Main
Bathroom 2
- Description: Flooring(Laminate)
- Level: Main
Kitchen
- Description: Flooring(Laminate)
- Level: Main
Living room
- Description: Flooring(Laminate)
- Level: Main
Heating
- Electric, Propane
Cooling
- Central Air
Appliances
- Included: Range, Refrigerator, Electric Water Heater
Features
- Ceiling Fan(s)
- Flooring: Laminate, Carpet, Vinyl
- Windows: Double Pane Windows
- Basement: Block,Crawl Space
- Has fireplace: Yes
- Fireplace features: Gas
Interior area
- Total structure area: 1,242
- Total interior livable area: 1,242 sqft
Property
Parking
- Parking features: Gravel
- Has uncovered spaces: Yes
Features
- Levels: One
- Patio & porch: Porch-Covered
Lot
- Size: 5.90 Acres
Details
- Additional structures: Shed(s)
- Parcel number: 211006191000|211006224000
- Zoning description: Residential
Construction
Type & style
- Home type: SingleFamily
- Property subtype: Single Family Residence
Materials
- Vinyl Siding
- Roof: Asphalt
Condition
- Year built: 1999
Utilities & green energy
- Sewer: Septic Tank
- Water: Public
Community & neighborhood
Location
- Region: Bainbridge
- Subdivision: No Subdivision
Price history
Price history is unavailable.
Public tax history
| Year | Property taxes | Tax assessment |
|---|---|---|
| 2024 | $38 -4.9% | $1,030 |
| 2023 | $40 -0.2% | $1,030 |
| 2022 | $40 -41.3% | $1,030 -40.5% |
Find assessor info on the county website
Neighborhood: 45612
Nearby schools
GreatSchools rating
- 4/10Paint Valley Elementary SchoolGrades: PK-5Distance: 5.6 mi
- 4/10Paint Valley Middle SchoolGrades: 6-8Distance: 5.6 mi
- 6/10Paint Valley High SchoolGrades: 9-12Distance: 5.6 mi
Schools provided by the listing agent
- Elementary: Paint Valley LSD
- Middle: Paint Valley LSD
- High: Paint Valley LSD
Source: Scioto Valley AOR. This data may not be complete. We recommend contacting the local school district to confirm school assignments for this home.

Get pre-qualified for a loan
At Zillow Home Loans, we can pre-qualify you in as little as 5 minutes with no impact to your credit score.An equal housing lender. NMLS #10287.

