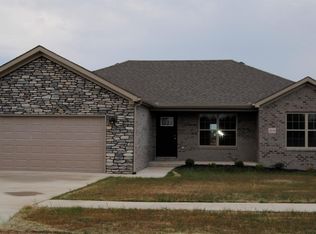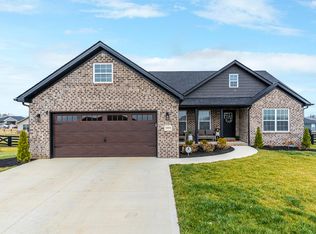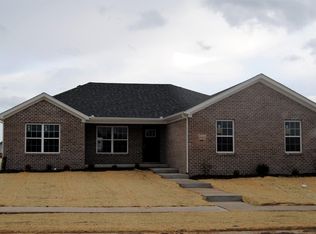Sold for $310,000 on 04/28/25
$310,000
2069 Partridge Way, Richmond, KY 40475
3beds
1,553sqft
Single Family Residence
Built in 2023
0.51 Acres Lot
$317,300 Zestimate®
$200/sqft
$-- Estimated rent
Home value
$317,300
$273,000 - $368,000
Not available
Zestimate® history
Loading...
Owner options
Explore your selling options
What's special
Welcome home to easy living! This stunning, like-new home boasts a family-friendly split floor plan, featuring an eat-in kitchen perfect for casual meals and open to the bright living room - ideal for entertaining. Enjoy the peace of a cul-de-sac location, a large fenced yard for kids and pets, and the tranquility of farmland views. Immaculate interiors and stylish gold fixtures complete this perfect package.
Zillow last checked: 8 hours ago
Listing updated: August 29, 2025 at 12:05am
Listed by:
Gary Curry 859-582-3622,
The Agency,
Penny Curry 859-797-1786,
The Agency
Bought with:
Sherri Miller, 211940
Keller Williams Legacy Group
Source: Imagine MLS,MLS#: 25003876
Facts & features
Interior
Bedrooms & bathrooms
- Bedrooms: 3
- Bathrooms: 2
- Full bathrooms: 2
Primary bedroom
- Level: First
Bedroom 1
- Level: First
Bedroom 2
- Level: First
Bathroom 1
- Description: Full Bath
- Level: First
Bathroom 2
- Description: Full Bath
- Level: First
Dining room
- Description: Dining Area
- Level: First
Dining room
- Description: Dining Area
- Level: First
Kitchen
- Level: First
Living room
- Level: First
Living room
- Level: First
Utility room
- Level: First
Heating
- Heat Pump
Cooling
- Heat Pump
Appliances
- Included: Dishwasher, Microwave, Refrigerator, Range
- Laundry: Electric Dryer Hookup, Washer Hookup
Features
- Breakfast Bar, Entrance Foyer, Master Downstairs, Walk-In Closet(s), Ceiling Fan(s)
- Flooring: Laminate, Tile
- Windows: Blinds, Screens
- Has basement: No
- Has fireplace: No
Interior area
- Total structure area: 1,553
- Total interior livable area: 1,553 sqft
- Finished area above ground: 1,553
- Finished area below ground: 0
Property
Parking
- Total spaces: 2
- Parking features: Attached Garage, Driveway, Garage Faces Front
- Garage spaces: 2
- Has uncovered spaces: Yes
Features
- Levels: One
- Patio & porch: Patio, Porch
- Fencing: Wood
- Has view: Yes
- View description: Neighborhood, Farm
Lot
- Size: 0.51 Acres
Details
- Parcel number: 007100360014
Construction
Type & style
- Home type: SingleFamily
- Architectural style: Ranch
- Property subtype: Single Family Residence
Materials
- Brick Veneer, Vinyl Siding
- Foundation: Block
- Roof: Dimensional Style
Condition
- New construction: No
- Year built: 2023
Utilities & green energy
- Sewer: Public Sewer
- Water: Public
- Utilities for property: Electricity Connected, Natural Gas Connected, Sewer Connected, Water Connected
Community & neighborhood
Security
- Security features: Security System Owned
Location
- Region: Richmond
- Subdivision: Prairie View
HOA & financial
HOA
- HOA fee: $10 monthly
Price history
| Date | Event | Price |
|---|---|---|
| 4/28/2025 | Sold | $310,000-1.6%$200/sqft |
Source: | ||
| 3/20/2025 | Pending sale | $315,000$203/sqft |
Source: | ||
| 3/19/2025 | Price change | $315,000-1.6%$203/sqft |
Source: | ||
| 3/4/2025 | Listed for sale | $320,000+20.8%$206/sqft |
Source: | ||
| 3/13/2023 | Sold | $264,900$171/sqft |
Source: | ||
Public tax history
Tax history is unavailable.
Neighborhood: 40475
Nearby schools
GreatSchools rating
- 7/10Kingston Elementary SchoolGrades: PK-5Distance: 2.1 mi
- 10/10Farristown Middle SchoolGrades: 6-8Distance: 3.7 mi
- 8/10Madison Southern High SchoolGrades: 9-12Distance: 5.4 mi
Schools provided by the listing agent
- Elementary: Kingston
- Middle: Farristown
- High: Madison So
Source: Imagine MLS. This data may not be complete. We recommend contacting the local school district to confirm school assignments for this home.

Get pre-qualified for a loan
At Zillow Home Loans, we can pre-qualify you in as little as 5 minutes with no impact to your credit score.An equal housing lender. NMLS #10287.


