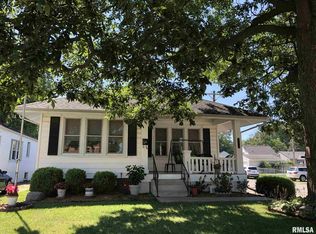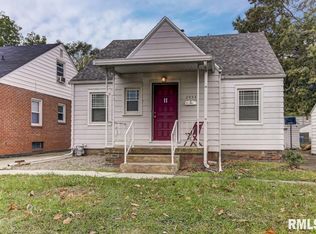Sold for $83,000
$83,000
2069 N 8th St, Springfield, IL 62702
3beds
1,123sqft
Single Family Residence, Residential
Built in 1929
5,212.4 Square Feet Lot
$86,700 Zestimate®
$74/sqft
$1,327 Estimated rent
Home value
$86,700
$80,000 - $95,000
$1,327/mo
Zestimate® history
Loading...
Owner options
Explore your selling options
What's special
We were sold and buyers had financing issues, so we are back on the market. Seller put new carpet in one bedroom. Seller says there is hardwood under the carpet in some of the other rooms. This home has great curb appeal and a wonderful floor plan. Beautiful wood and built-ins separate the large dining and living spaces. Appliances stay. The front bedroom does not have a closet. It has pretty French doors. However, there is room to add a closet. It could be used as an office. The kitchen is small. Fenced in backyard. Fantastic neighborhood. Just 4 blocks from Lincoln Park. 1 block from the Fairgrounds. Located across the street from Ridgely school. Sellers have rented it out for years. There is a random shower in the basement but sellers are not sure if it works. Water Heater was replaced one year ago. Windows have been updated too. Seller is selling as is.
Zillow last checked: 8 hours ago
Listing updated: May 20, 2025 at 01:12pm
Listed by:
Lori A Waggener Pref:217-341-6787,
The Real Estate Group, Inc.
Bought with:
Lacey Stephenson, 475172428
Keller Williams Capital
Source: RMLS Alliance,MLS#: CA1032545 Originating MLS: Capital Area Association of Realtors
Originating MLS: Capital Area Association of Realtors

Facts & features
Interior
Bedrooms & bathrooms
- Bedrooms: 3
- Bathrooms: 1
- Full bathrooms: 1
Bedroom 1
- Level: Main
- Dimensions: 11ft 3in x 11ft 0in
Bedroom 2
- Level: Main
- Dimensions: 11ft 0in x 9ft 1in
Bedroom 3
- Level: Main
- Dimensions: 12ft 3in x 8ft 2in
Other
- Level: Main
- Dimensions: 14ft 0in x 12ft 4in
Additional room
- Description: Enclosed front porch.
- Level: Main
- Dimensions: 19ft 0in x 7ft 3in
Kitchen
- Level: Main
- Dimensions: 11ft 3in x 7ft 0in
Laundry
- Level: Basement
Living room
- Level: Main
- Dimensions: 16ft 2in x 12ft 4in
Main level
- Area: 1123
Heating
- Forced Air
Cooling
- Central Air
Appliances
- Included: Range, Refrigerator
Features
- Ceiling Fan(s)
- Windows: Replacement Windows
- Basement: Full,Unfinished
Interior area
- Total structure area: 1,123
- Total interior livable area: 1,123 sqft
Property
Parking
- Parking features: Gravel
Features
- Patio & porch: Enclosed
Lot
- Size: 5,212 sqft
- Dimensions: 40 x 130.31
- Features: Level
Details
- Parcel number: 1422.0133021
Construction
Type & style
- Home type: SingleFamily
- Architectural style: Ranch
- Property subtype: Single Family Residence, Residential
Materials
- Frame, Brick, Vinyl Siding
- Foundation: Block, Brick/Mortar
- Roof: Shingle
Condition
- New construction: No
- Year built: 1929
Utilities & green energy
- Sewer: Public Sewer
- Water: Public
- Utilities for property: Cable Available
Community & neighborhood
Location
- Region: Springfield
- Subdivision: None
Other
Other facts
- Road surface type: Paved
Price history
| Date | Event | Price |
|---|---|---|
| 5/19/2025 | Sold | $83,000-3.5%$74/sqft |
Source: | ||
| 4/23/2025 | Pending sale | $86,000$77/sqft |
Source: | ||
| 4/8/2025 | Price change | $86,000-4.3%$77/sqft |
Source: | ||
| 2/13/2025 | Listed for sale | $89,900$80/sqft |
Source: | ||
| 1/22/2025 | Pending sale | $89,900$80/sqft |
Source: | ||
Public tax history
| Year | Property taxes | Tax assessment |
|---|---|---|
| 2024 | $2,057 +4% | $24,487 +9.5% |
| 2023 | $1,978 +5.3% | $22,367 +6.7% |
| 2022 | $1,879 +3.4% | $20,965 +3.9% |
Find assessor info on the county website
Neighborhood: 62702
Nearby schools
GreatSchools rating
- 4/10Ridgely Elementary SchoolGrades: PK-5Distance: 0.1 mi
- 1/10Washington Middle SchoolGrades: 6-8Distance: 2.6 mi
- 1/10Lanphier High SchoolGrades: 9-12Distance: 0.8 mi

Get pre-qualified for a loan
At Zillow Home Loans, we can pre-qualify you in as little as 5 minutes with no impact to your credit score.An equal housing lender. NMLS #10287.


