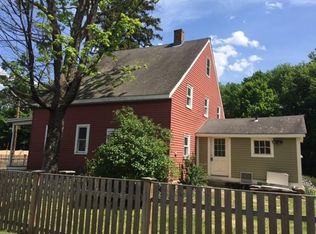Don't delay! Come see this beautifully maintained contemporary farmhouse in the charming town of Lancaster. Sited on .62 acres of flat, fenced land this 3 bedroom, 2 1/2 bath home is a delight for growing families and downsizers alike looking to settle in a bucolic town. Gleaming hardwood floors throughout the first floor lend warmth to the great room with a cozy gas fireplace and polished kitchen. The master bedroom has an en-suite bath. The lower level was just completed in May 2020 and is an ideal space for a bonus/playroom and/or home office. Flooded with light and high-end finishes including wainscoting, it is an amazing flexible space.The deck has room for entertaining adults and children. The landscaped yard has a variety of specimen plants and trees and provides enough space for all kinds of sports and games. Easy commuting to Worcester and surrounding areas via Routes 495, 190, and within easy reach of Rte. 2. The town is served by the highly-rated Nashoba Regional School
This property is off market, which means it's not currently listed for sale or rent on Zillow. This may be different from what's available on other websites or public sources.
