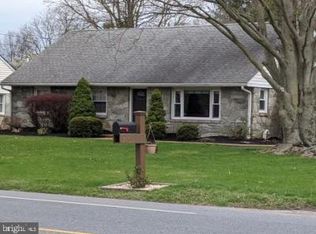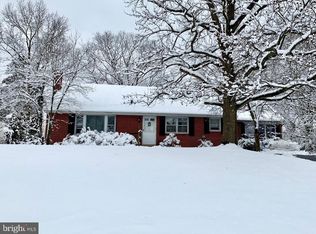Atglen stone and vinyl siding 5-Level split with in-home office provision-use may continue with approval from Manheim Township zoning office*great traffic exposure and ample parking*20x16 Ipe deck with no-maintenance vinyl railing and solar lighting*50x45 paved parking in rear yard as well as driveway to former lower level garage*LR-DR-kitchen-hall and bedroom hardwood floors*total kitchen renovation including natural maple cabinetry-Wolf professional gas range and hood-Miele dishwasher-Sub Zero refrigerator-maple cabinets-granite countertops-pantry cabinet*laundry located in kitchen with combo unit washer/dryer*updated and remodeled main and master bathrooms-vessel sink in master 1/2 bath-whirlpool tub and glass and tile stall shower in main bath*roof installed December 2010*on-demand house water heater 2010*gas furnace and central air conditioning 2010*fiberglass wood-look front and rear doors with leaded glass*vinyl siding replaced approximately 15 years ago*decorative molding and trim in LR-DR and 2nd floor hall including crown molding-chair rail and wainscot*crown molding in most first and second floor rooms*oak fireplace mantel*main floor includes kitchen-LR-DR and laundry closet*2nd floor includes three bedrooms and 1.5 baths*3rd floor includes 4th bedroom/finished attic*LL includes former dental office which was originally a one-car garage-storage/work room to rear of office with sink-foyer/waiting room with separate outside entrance-full bath with tiled stall shower-administrative room with desk and built-ins-dental office has separate hot water heater*5th level basement includes a 23x18 finished area with laminate floors-additional cabinetry and sink*exterior nicely maintained-interior needs to be painted and hardwood floors refinished. All remaining dental equipment to be removed 9-28-20.
This property is off market, which means it's not currently listed for sale or rent on Zillow. This may be different from what's available on other websites or public sources.

