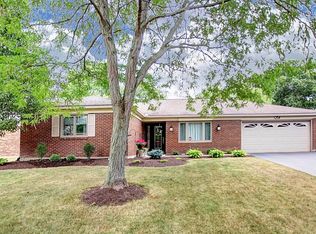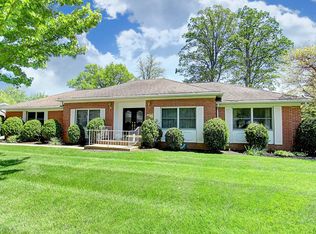Sold for $307,000 on 09/15/25
$307,000
2069 High Ridge Rd, Lima, OH 45805
4beds
2,468sqft
Single Family Residence
Built in 1977
8,712 Square Feet Lot
$300,200 Zestimate®
$124/sqft
$2,443 Estimated rent
Home value
$300,200
$285,000 - $315,000
$2,443/mo
Zestimate® history
Loading...
Owner options
Explore your selling options
What's special
This spacious two-story home features 4 bedrooms and 2.5 bathrooms, offering plenty of room for family and guests. It includes a bright family/sunroom perfect for relaxing or entertaining, and a fenced yard great for family and outdoor get-togethers. Some recent updates include refreshed flooring, modern touches in the bathrooms, and a brand-new water heater. Plus, it comes equipped with a generator for added peace of mind. Schedule your showing today to see this beautiful home!
Zillow last checked: 8 hours ago
Listing updated: September 17, 2025 at 04:38pm
Listed by:
Ashleigh Mangini 419-371-3579,
Superior Plus Realtors
Bought with:
Kelly Martino, 2011000263
Superior Plus Realtors
Source: WCAR OH,MLS#: 307199
Facts & features
Interior
Bedrooms & bathrooms
- Bedrooms: 4
- Bathrooms: 3
- Full bathrooms: 2
- 1/2 bathrooms: 1
Bedroom 1
- Level: Second
- Area: 185.85 Square Feet
- Dimensions: 12.3 x 15.11
Bedroom 2
- Level: Second
- Area: 118.88 Square Feet
- Dimensions: 11.11 x 10.7
Bedroom 3
- Level: Second
- Area: 116.64 Square Feet
- Dimensions: 10.8 x 10.8
Bedroom 4
- Level: Second
- Area: 158.4 Square Feet
- Dimensions: 13.2 x 12
Dining room
- Level: First
- Area: 101.1 Square Feet
- Dimensions: 10 x 10.11
Family room
- Level: First
- Area: 210 Square Feet
- Dimensions: 21 x 10
Kitchen
- Level: First
- Area: 187 Square Feet
- Dimensions: 17 x 11
Living room
- Level: First
- Area: 233.1 Square Feet
- Dimensions: 21 x 11.1
Other
- Level: First
- Area: 255 Square Feet
- Dimensions: 17 x 15
Heating
- Forced Air, Natural Gas
Cooling
- Central Air
Appliances
- Included: Dishwasher, Gas Cooktop, Gas Water Heater, Oven, Refrigerator, Water Heater Owned
Features
- Flooring: Carpet, Tile, Vinyl
- Basement: Other,Partial
Interior area
- Total structure area: 2,468
- Total interior livable area: 2,468 sqft
- Finished area below ground: 0
Property
Parking
- Total spaces: 2
- Parking features: Attached, Garage
- Attached garage spaces: 2
Features
- Levels: Two
- Patio & porch: Deck
- Fencing: Fenced
Lot
- Size: 8,712 sqft
Details
- Additional structures: Shed(s)
- Parcel number: 46090104014.000
- Zoning description: Residential
- Special conditions: Fair Market
Construction
Type & style
- Home type: SingleFamily
- Property subtype: Single Family Residence
Materials
- Brick, Vinyl Siding
- Foundation: Other
Condition
- Updated/Remodeled
- Year built: 1977
Utilities & green energy
- Sewer: Public Sewer
- Water: Public
Community & neighborhood
Location
- Region: Lima
Other
Other facts
- Available date: 06/12/2025
- Listing terms: Cash,Conventional
Price history
| Date | Event | Price |
|---|---|---|
| 9/15/2025 | Sold | $307,000-2.5%$124/sqft |
Source: | ||
| 8/2/2025 | Pending sale | $315,000$128/sqft |
Source: | ||
| 6/12/2025 | Listed for sale | $315,000+65.8%$128/sqft |
Source: | ||
| 7/11/2017 | Sold | $190,000$77/sqft |
Source: Public Record Report a problem | ||
Public tax history
| Year | Property taxes | Tax assessment |
|---|---|---|
| 2024 | $4,250 +7.6% | $87,020 +23% |
| 2023 | $3,949 -0.1% | $70,740 |
| 2022 | $3,951 -0.5% | $70,740 |
Find assessor info on the county website
Neighborhood: 45805
Nearby schools
GreatSchools rating
- 4/10Maplewood Elementary SchoolGrades: 3-4Distance: 1 mi
- 6/10Shawnee Middle SchoolGrades: 4-8Distance: 1.3 mi
- 6/10Shawnee High SchoolGrades: 9-12Distance: 1.2 mi

Get pre-qualified for a loan
At Zillow Home Loans, we can pre-qualify you in as little as 5 minutes with no impact to your credit score.An equal housing lender. NMLS #10287.

