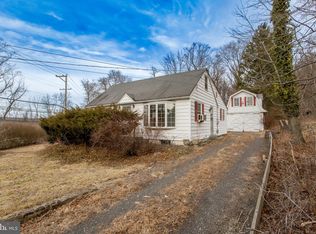Sold for $450,000
$450,000
2069 Durham Rd, New Hope, PA 18938
3beds
2,160sqft
Single Family Residence
Built in 1938
0.66 Acres Lot
$536,600 Zestimate®
$208/sqft
$4,001 Estimated rent
Home value
$536,600
$510,000 - $569,000
$4,001/mo
Zestimate® history
Loading...
Owner options
Explore your selling options
What's special
This is the one! Welcome to this beautiful country property in New Hope and award-winning Central Bucks School District. Walk through your front door from the sunny porch, where you will find a large living room area with access to your sunroom or work from home office, with surround picture windows. Enjoy your morning coffee or put your feet up after a long day here and take in this peaceful panoramic. There is also a bedroom on the first floor along with the laundry which has been relocated into the bathroom for easy access. The first floor bathroom was changed to a powder/laundry room but could very easily be switched back to a full bathroom if desired. There is a beautiful kitchen and dining room on the first floor as well, along with a large storage pantry. Take the newly redone stairs to the second floor where you will find a full hall bathroom and three large bedrooms, along with an enormous storage closet in the hallway. The outdoor living space boasts a deck area along with two garages/workshops, perfect for parking a car, storage, a gym, or a she shed/man cave. Other features include LOW taxes, over .65 acres of land, new flooring, fresh paint, new roofing on all buildings, and a newly run natural gas line. This property is also USDA loan eligible, if buyers qualify. Do not miss this property - make 2069 Durham Road your new home today!
Zillow last checked: 8 hours ago
Listing updated: July 19, 2023 at 03:58am
Listed by:
Caroline Lavenduski 215-534-5701,
Opus Elite Real Estate
Bought with:
Tom Hendel, RS354864
Keller Williams Real Estate-Blue Bell
Source: Bright MLS,MLS#: PABU2038082
Facts & features
Interior
Bedrooms & bathrooms
- Bedrooms: 3
- Bathrooms: 2
- Full bathrooms: 1
- 1/2 bathrooms: 1
- Main level bathrooms: 1
Basement
- Area: 0
Heating
- Forced Air, Natural Gas
Cooling
- Window Unit(s), Central Air, Electric
Appliances
- Included: Built-In Range, Electric Water Heater
- Laundry: Main Level
Features
- Butlers Pantry, Eat-in Kitchen
- Flooring: Carpet, Vinyl
- Basement: Full,Unfinished
- Has fireplace: No
Interior area
- Total structure area: 2,160
- Total interior livable area: 2,160 sqft
- Finished area above ground: 2,160
- Finished area below ground: 0
Property
Parking
- Total spaces: 7
- Parking features: Storage, Shared Driveway, Driveway, Detached
- Garage spaces: 1
- Uncovered spaces: 6
Accessibility
- Accessibility features: None
Features
- Levels: Two
- Stories: 2
- Patio & porch: Deck, Porch
- Pool features: None
Lot
- Size: 0.66 Acres
- Dimensions: 101.00 x 283.00
Details
- Additional structures: Above Grade, Below Grade
- Parcel number: 06019014
- Zoning: VC1
- Special conditions: Standard
Construction
Type & style
- Home type: SingleFamily
- Architectural style: Bungalow
- Property subtype: Single Family Residence
Materials
- Vinyl Siding, Wood Siding
- Foundation: Concrete Perimeter
- Roof: Shingle
Condition
- New construction: No
- Year built: 1938
- Major remodel year: 1978
Utilities & green energy
- Electric: 200+ Amp Service
- Sewer: On Site Septic
- Water: Well
Community & neighborhood
Location
- Region: New Hope
- Subdivision: Buckingham Valley
- Municipality: BUCKINGHAM TWP
Other
Other facts
- Listing agreement: Exclusive Right To Sell
- Listing terms: Cash,Conventional,USDA Loan,VA Loan
- Ownership: Fee Simple
Price history
| Date | Event | Price |
|---|---|---|
| 3/23/2023 | Sold | $450,000-3.2%$208/sqft |
Source: | ||
| 1/30/2023 | Pending sale | $465,000$215/sqft |
Source: | ||
| 11/8/2022 | Price change | $465,000-5.1%$215/sqft |
Source: | ||
| 10/15/2022 | Listed for sale | $490,000+78.2%$227/sqft |
Source: | ||
| 10/24/2017 | Sold | $275,000-1.8%$127/sqft |
Source: Public Record Report a problem | ||
Public tax history
| Year | Property taxes | Tax assessment |
|---|---|---|
| 2025 | $4,229 +0.4% | $24,800 |
| 2024 | $4,210 +7.9% | $24,800 |
| 2023 | $3,901 +1.2% | $24,800 |
Find assessor info on the county website
Neighborhood: 18938
Nearby schools
GreatSchools rating
- 7/10Buckingham El SchoolGrades: K-6Distance: 0.7 mi
- 9/10Holicong Middle SchoolGrades: 7-9Distance: 2.1 mi
- 10/10Central Bucks High School-EastGrades: 10-12Distance: 1.8 mi
Schools provided by the listing agent
- District: Central Bucks
Source: Bright MLS. This data may not be complete. We recommend contacting the local school district to confirm school assignments for this home.
Get a cash offer in 3 minutes
Find out how much your home could sell for in as little as 3 minutes with a no-obligation cash offer.
Estimated market value$536,600
Get a cash offer in 3 minutes
Find out how much your home could sell for in as little as 3 minutes with a no-obligation cash offer.
Estimated market value
$536,600

