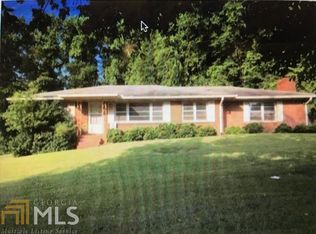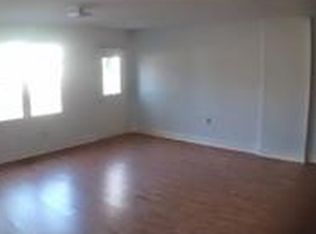HOME IS UNDER CONTRACT. INVESTORS WELCOME - DIYers WELCOME! THIS HOME HAS GREAT BONES AND IS VERY LARGE! PROPERTY IS .78 ACRES. 3 BEDROOM/2.5 BATHS 3-SIDED BRICK RANCH WITH A 2-CAR DETACHED GARAGE WITH LOFT IN BACK. IT ALSO HAS A DRIVE-IN GARAGE IN BASEMENT. HVAC AND HOT WATER HEATER ARE NEWER. ROOF HAS BEEN REPAIRED AND STILL HAS AT LEAST 5 YEARS ON IT. WOOD BURNING FIREPLACE IN DEN. 2 WASHER/DRYER HOOK-UPS AND SUNROOM OFF THE BACK. BEING SOLD AS-IS!
This property is off market, which means it's not currently listed for sale or rent on Zillow. This may be different from what's available on other websites or public sources.

