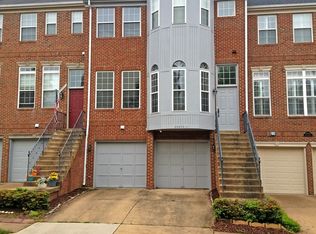Sold for Above Full Price by Kelly Jones of RE/MAX 100. Your Full Service, Cascades Resident Realtor. Call Today and let me help you sell your home. Call 703-585-5057. Over 30 Years of Experience helping Over 1,000 People Buy, Sell and Rent Their Homes. SOLD BEFORE The Open House. Open House Canceled. Gorgeous 3 Bedroom, 3.5 Bath 2 Car Garage Townhome in Lowes Island Backing to Trees * Updated Eat-In Kitchen w/ Silestone Counter Tops, Center Island & Gleaming SS Appliances, Gas Cooking * Sunny 2-Level Turret Showcases High Ceilings & Hardwoods on Main Level, Great Master Bedroom with Vaulted Ceiling & Spacious Walk-In Closet, Large Master Bathroom with His & Her sinks, Deep Soaking Tub and Separate Shower, Finished Walkout Basement with Large Family Room with Cozy Gas Fireplace, Full Bath & Laundry, Large Deck Off Kitchen, Ceiling fans in all bedrooms, Recessed lighting in basement and main floor. ... This Home is GORGEOUS!! PLUS, Lowes Island Residents enjoy exclusive access to an array of community and fitness centers, five swimming pools, 25 tennis and multipurpose courts, 25 playgrounds, bocce and soccer amenities. An extensive trail network is maintained and easily accessible as it extends through canopies of Virginia trees. Close to Restaurants, Shopping, Parks, Golf Courses, Theatres and much more ... Lowes Island is the Perfect Place to Live.
This property is off market, which means it's not currently listed for sale or rent on Zillow. This may be different from what's available on other websites or public sources.
