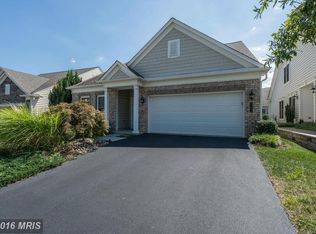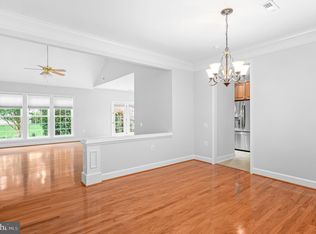Sold for $860,000 on 03/21/25
$860,000
20686 Crescent Pointe Pl, Ashburn, VA 20147
3beds
2,847sqft
Single Family Residence
Built in 2007
6,098 Square Feet Lot
$862,400 Zestimate®
$302/sqft
$3,574 Estimated rent
Home value
$862,400
$819,000 - $906,000
$3,574/mo
Zestimate® history
Loading...
Owner options
Explore your selling options
What's special
How fortunate that this amazing 55 plus community, with all its amenities & shopping seconds away, is right in desirable Loudoun County. Check out this Wilson Model's unique floor plan with over 2,800 square feet, loft, and outstanding floor plan. Formal living room or office, large dining room and perfect great room with fireplace and french doors that lead to rear patio. A cooks delight with abundant cabinet and counter space in large kitchen with gas cook top, double ovens, granite and stainless. Plenty of room for a large table right off the kitchen. Main level primary bedroom with large walk in closet and lovely adjoining bath with two sinks, separate shower and soaking tub. A second main level bedroom with full bath. Upstairs offers a huge loft, third bedroom and a third full bath. Nothing was overlooked in this perfect community with fitness center, indoor & outdoor pools, indoor walking track, meeting rooms, game rooms, library, community walking trails, sports courts, etc. Seconds to One Loudoun, which offers many restaurants, shops, movie theater, events... Senior center & hospital close by. Don't miss the opportunity for a great house with all the space you will need when friends and family come to visit.
Zillow last checked: 8 hours ago
Listing updated: March 21, 2025 at 09:29am
Listed by:
Kathy Shipley 703-314-5539,
RE/MAX Executives
Bought with:
David Wagner, SP200202808
RE/MAX Realty Centre, Inc.
Source: Bright MLS,MLS#: VALO2087112
Facts & features
Interior
Bedrooms & bathrooms
- Bedrooms: 3
- Bathrooms: 3
- Full bathrooms: 3
- Main level bathrooms: 2
- Main level bedrooms: 2
Bedroom 1
- Features: Flooring - Carpet
- Level: Main
Bedroom 2
- Features: Flooring - Carpet
- Level: Main
Bedroom 3
- Features: Flooring - Carpet
- Level: Upper
Bathroom 1
- Features: Flooring - Tile/Brick
- Level: Main
Bathroom 2
- Level: Main
Bathroom 3
- Level: Upper
Dining room
- Features: Flooring - HardWood
- Level: Main
Family room
- Features: Flooring - HardWood, Fireplace - Gas
- Level: Main
Kitchen
- Features: Flooring - Tile/Brick
- Level: Main
Laundry
- Level: Main
Loft
- Features: Flooring - Carpet
- Level: Upper
Office
- Features: Flooring - HardWood
- Level: Main
Heating
- Forced Air, Natural Gas
Cooling
- Central Air, Ceiling Fan(s), Electric
Appliances
- Included: Microwave, Dishwasher, Disposal, Dryer, Exhaust Fan, Double Oven, Cooktop, Oven, Refrigerator, Stainless Steel Appliance(s), Washer, Gas Water Heater
- Laundry: Main Level, Laundry Room
Features
- Chair Railings, Dining Area, Entry Level Bedroom, Family Room Off Kitchen, Kitchen - Gourmet, Pantry, Recessed Lighting, Soaking Tub, Bathroom - Stall Shower, Upgraded Countertops, Walk-In Closet(s), Primary Bath(s)
- Flooring: Wood
- Windows: Window Treatments
- Has basement: No
- Number of fireplaces: 1
- Fireplace features: Glass Doors, Mantel(s)
Interior area
- Total structure area: 2,847
- Total interior livable area: 2,847 sqft
- Finished area above ground: 2,847
- Finished area below ground: 0
Property
Parking
- Total spaces: 2
- Parking features: Garage Faces Front, Garage Door Opener, Attached, Driveway
- Attached garage spaces: 2
- Has uncovered spaces: Yes
Accessibility
- Accessibility features: None
Features
- Levels: Two
- Stories: 2
- Patio & porch: Patio
- Pool features: Community
Lot
- Size: 6,098 sqft
Details
- Additional structures: Above Grade, Below Grade
- Parcel number: 058179457000
- Zoning: 04
- Special conditions: Standard
Construction
Type & style
- Home type: SingleFamily
- Architectural style: Cape Cod
- Property subtype: Single Family Residence
Materials
- Brick, Vinyl Siding
- Foundation: Concrete Perimeter
Condition
- Good
- New construction: No
- Year built: 2007
Utilities & green energy
- Sewer: Public Septic
- Water: Public
Community & neighborhood
Senior living
- Senior community: Yes
Location
- Region: Ashburn
- Subdivision: Potomac Green
HOA & financial
HOA
- Has HOA: Yes
- HOA fee: $301 monthly
- Amenities included: Common Grounds, Fitness Center, Jogging Path, Indoor Pool, Pool, Retirement Community
- Services included: Security, Snow Removal, Trash, Pool(s), Maintenance Grounds
Other
Other facts
- Listing agreement: Exclusive Right To Sell
- Ownership: Fee Simple
Price history
| Date | Event | Price |
|---|---|---|
| 3/21/2025 | Sold | $860,000-1.7%$302/sqft |
Source: | ||
| 2/21/2025 | Pending sale | $875,000$307/sqft |
Source: | ||
| 1/30/2025 | Listed for sale | $875,000+94.5%$307/sqft |
Source: | ||
| 11/21/2020 | Listing removed | $3,200$1/sqft |
Source: Keller Williams Realty Alliance Group Leesburg #VALO424110 | ||
| 11/6/2020 | Price change | $3,200+10.3%$1/sqft |
Source: Keller Williams Realty Alliance Group Leesburg #VALO424110 | ||
Public tax history
| Year | Property taxes | Tax assessment |
|---|---|---|
| 2025 | $6,952 +3.1% | $863,620 +10.8% |
| 2024 | $6,740 -0.8% | $779,240 +0.3% |
| 2023 | $6,797 -0.8% | $776,780 +0.9% |
Find assessor info on the county website
Neighborhood: 20147
Nearby schools
GreatSchools rating
- 7/10Steuart W. Weller Elementary SchoolGrades: PK-5Distance: 0.3 mi
- 6/10Belmont Ridge Middle SchoolGrades: 6-8Distance: 3.7 mi
- 8/10Riverside High SchoolGrades: 9-12Distance: 3.7 mi
Schools provided by the listing agent
- District: Loudoun County Public Schools
Source: Bright MLS. This data may not be complete. We recommend contacting the local school district to confirm school assignments for this home.
Get a cash offer in 3 minutes
Find out how much your home could sell for in as little as 3 minutes with a no-obligation cash offer.
Estimated market value
$862,400
Get a cash offer in 3 minutes
Find out how much your home could sell for in as little as 3 minutes with a no-obligation cash offer.
Estimated market value
$862,400

