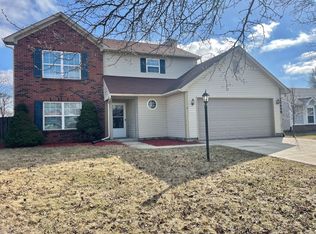Sold
$267,000
20684 Quicksilver Rd, Noblesville, IN 46062
3beds
1,212sqft
Residential, Single Family Residence
Built in 1995
10,018.8 Square Feet Lot
$295,100 Zestimate®
$220/sqft
$1,719 Estimated rent
Home value
$295,100
$280,000 - $310,000
$1,719/mo
Zestimate® history
Loading...
Owner options
Explore your selling options
What's special
Move in ready remodeled Noblesville ranch. 3 bed 2 bath (both renovated). Upgraded flooring throughout. Vaulted ceilings in the great room and kitchen. Spacious kitchen with new Countertops, SS appliances upgraded SS range hood. A+ party garage, painted floor, new insulated garage door, door opener, and garage HVAC system. New tankless water heater. NO HOA in this pleasant neighborhood. Recently built gorgeous 20x20 gazebo wired with ample power outlets and lighting. This is on a 20x40 concrete patio pad allowing for a 20x20 basketball court with a goal that stays with the house. So many newer items and features with this property, A MUST SEE!
Zillow last checked: 8 hours ago
Listing updated: January 27, 2023 at 04:30pm
Listing Provided by:
Aura Virginia Barrios 317-373-0782,
Realty World Indy
Bought with:
Jeffrey Cummings
RE/MAX Complete
Christopher Jewell
RE/MAX Complete
Source: MIBOR as distributed by MLS GRID,MLS#: 21897751
Facts & features
Interior
Bedrooms & bathrooms
- Bedrooms: 3
- Bathrooms: 2
- Full bathrooms: 2
- Main level bathrooms: 2
- Main level bedrooms: 3
Primary bedroom
- Features: Vinyl Plank
- Level: Main
- Area: 180 Square Feet
- Dimensions: 15x12
Bedroom 2
- Features: Vinyl Plank
- Level: Main
- Area: 132 Square Feet
- Dimensions: 12x11
Bedroom 3
- Features: Vinyl Plank
- Level: Main
- Area: 110 Square Feet
- Dimensions: 11x10
Other
- Features: Vinyl Plank
- Level: Main
- Area: 40 Square Feet
- Dimensions: 08x05
Great room
- Features: Vinyl Plank
- Level: Main
- Area: 270 Square Feet
- Dimensions: 18x15
Kitchen
- Features: Vinyl Plank
- Level: Main
- Area: 168 Square Feet
- Dimensions: 14x12
Heating
- Forced Air, Electric
Cooling
- Has cooling: Yes
Appliances
- Included: Dishwasher, Disposal, Microwave, Electric Oven, Refrigerator, Kitchen Exhaust, Electric Water Heater, Water Softener Owned
Features
- Attic Access, Attic Pull Down Stairs, Vaulted Ceiling(s), Walk-In Closet(s), Ceiling Fan(s), Eat-in Kitchen, Entrance Foyer, High Speed Internet
- Windows: Screens, Windows Vinyl
- Has basement: No
- Attic: Access Only,Pull Down Stairs
- Number of fireplaces: 1
- Fireplace features: Living Room, Wood Burning
Interior area
- Total structure area: 1,212
- Total interior livable area: 1,212 sqft
Property
Parking
- Total spaces: 2
- Parking features: Attached, Concrete, Garage Door Opener, Heated
- Attached garage spaces: 2
- Details: Garage Parking Other(Finished Garage)
Features
- Levels: One
- Stories: 1
Lot
- Size: 10,018 sqft
- Features: Sidewalks
Details
- Additional structures: Barn Mini, Gazebo
- Parcel number: 290616005043000013
- Special conditions: None,Sales Disclosure On File
Construction
Type & style
- Home type: SingleFamily
- Architectural style: Ranch
- Property subtype: Residential, Single Family Residence
Materials
- Vinyl With Brick
- Foundation: Slab
Condition
- New construction: No
- Year built: 1995
Utilities & green energy
- Water: Municipal/City
Community & neighborhood
Location
- Region: Noblesville
- Subdivision: Pine Knoll
Other
Other facts
- Listing terms: Conventional
Price history
| Date | Event | Price |
|---|---|---|
| 1/27/2023 | Sold | $267,000-1.1%$220/sqft |
Source: | ||
| 1/5/2023 | Pending sale | $270,000$223/sqft |
Source: | ||
| 12/27/2022 | Listed for sale | $270,000+97.1%$223/sqft |
Source: | ||
| 11/21/2016 | Sold | $137,000+21.2%$113/sqft |
Source: | ||
| 4/22/2016 | Sold | $113,000-5.8%$93/sqft |
Source: | ||
Public tax history
| Year | Property taxes | Tax assessment |
|---|---|---|
| 2024 | $3,222 +17% | $243,900 |
| 2023 | $2,754 +34.1% | $243,900 +18.3% |
| 2022 | $2,053 +5.5% | $206,100 +23.9% |
Find assessor info on the county website
Neighborhood: 46062
Nearby schools
GreatSchools rating
- 7/10Hinkle Creek Elementary SchoolGrades: PK-5Distance: 2.2 mi
- 8/10Noblesville West Middle SchoolGrades: 6-8Distance: 2.8 mi
- 10/10Noblesville High SchoolGrades: 9-12Distance: 5 mi
Schools provided by the listing agent
- Elementary: Hinkle Creek Elementary School
Source: MIBOR as distributed by MLS GRID. This data may not be complete. We recommend contacting the local school district to confirm school assignments for this home.
Get a cash offer in 3 minutes
Find out how much your home could sell for in as little as 3 minutes with a no-obligation cash offer.
Estimated market value
$295,100
Get a cash offer in 3 minutes
Find out how much your home could sell for in as little as 3 minutes with a no-obligation cash offer.
Estimated market value
$295,100
