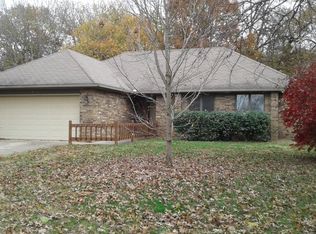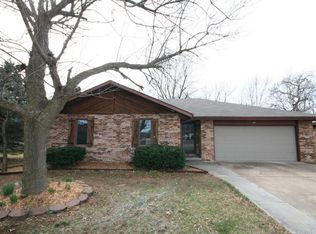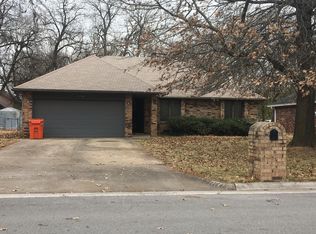Awesome Sun Room - This 3 Bedroom, 2 Bath, 2 Car Garage Home Boast of 2 Living Areas, Sun Room, Vaulted Ceiling, Fireplace, Walk-In-Closet, Vinyl Plank Flooring in most of the home with Carpet only in the Bedrooms, etc. As you enter the home, through the Covered Front Porch and into the Great Room you will notice how Large this Room feels due to The Vaulted Ceilings, then your eyes go to The Wood-Look-Vinyl Plank Flooring, The Gas Fireplace and how Open it is to the Kitchen-Breakfast Area. The Kitchen has All Appliances including a New Stainless Steel Glass Top Electric Stove-Oven, an Over the Stove Stainless Steel Microwave, A Stainless Steel Refrigerator etc. From the Great Room you enter into this Awesome Sun Room that has Lots of Windows, Lots of Cabinets-Storage, and a Pass-Through-Window to the Kitchen!! The Master Boast of a Walk-In-Closet, Spacious Vanity and a Walk-In-Shower. The Fenced Back Yard has a Concrete Patio, Lots of Trees and a Storage Building. This home is Non-Smoking and has Lots of Cabinets-Storage Space including TONS OF STORAGE IN THE GARAGE! Schools are Mark Twain, Jarrett & Parkview. (RLNE6107896)
This property is off market, which means it's not currently listed for sale or rent on Zillow. This may be different from what's available on other websites or public sources.




