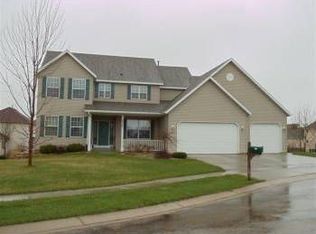Closed
$459,900
2068 Rim Rock Ln NE, Rochester, MN 55906
4beds
2,892sqft
Single Family Residence
Built in 1999
0.31 Acres Lot
$483,800 Zestimate®
$159/sqft
$2,742 Estimated rent
Home value
$483,800
$460,000 - $508,000
$2,742/mo
Zestimate® history
Loading...
Owner options
Explore your selling options
What's special
Located on a cul-de-sac in Century Hills Rochester, you are going to appreciate the pride in ownership of this 1-sty rambler with walkout basement! The main floor boasts vaulted ceilings, hardwood floors and granite countertops. Just off the dining room is a large deck which is perfect for hanging out and hosting bbqs! The large 720 sqft garage (similar sized to most 3-car garages) is extra wide and has a 8ft x 12ft bonus area for extra storage. Back inside you are going to find four large bedrooms, a private bathroom and walk-in closet in the master bedroom, 2-fireplaces, large lower level walkout family room with wet bar and many recent updates with new water heater and softener in 2022, new furnace and AC in 2021. Be sure to check this house out today!
Zillow last checked: 8 hours ago
Listing updated: May 15, 2024 at 10:23pm
Listed by:
Matthew Lien 507-993-6651,
Re/Max Results,
Christopher Hus 507-398-9166
Bought with:
Denel Ihde-Sparks
Re/Max Results
Source: NorthstarMLS as distributed by MLS GRID,MLS#: 6331742
Facts & features
Interior
Bedrooms & bathrooms
- Bedrooms: 4
- Bathrooms: 3
- Full bathrooms: 3
Bedroom 1
- Level: Main
- Area: 210 Square Feet
- Dimensions: 14 x 15
Bedroom 2
- Level: Main
- Area: 150 Square Feet
- Dimensions: 10 x 15
Bedroom 3
- Level: Lower
- Area: 202.5 Square Feet
- Dimensions: 13.5 x 15
Bedroom 4
- Level: Lower
- Area: 195 Square Feet
- Dimensions: 13 x 15
Dining room
- Level: Main
- Area: 144 Square Feet
- Dimensions: 12 x 12
Family room
- Level: Lower
- Area: 440 Square Feet
- Dimensions: 20 x 22
Kitchen
- Level: Main
- Area: 132 Square Feet
- Dimensions: 11 x 12
Laundry
- Level: Main
- Area: 38.5 Square Feet
- Dimensions: 5.5 x 7
Living room
- Level: Main
- Area: 240 Square Feet
- Dimensions: 15 x 16
Storage
- Level: Lower
- Area: 42 Square Feet
- Dimensions: 6 x 7
Heating
- Forced Air, Fireplace(s)
Cooling
- Central Air
Features
- Basement: Drain Tiled,Finished,Full,Concrete
- Number of fireplaces: 2
Interior area
- Total structure area: 2,892
- Total interior livable area: 2,892 sqft
- Finished area above ground: 1,506
- Finished area below ground: 1,386
Property
Parking
- Total spaces: 2
- Parking features: Attached, Concrete, Garage Door Opener
- Attached garage spaces: 2
- Has uncovered spaces: Yes
- Details: Garage Dimensions (26 x 32)
Accessibility
- Accessibility features: None
Features
- Levels: One
- Stories: 1
Lot
- Size: 0.31 Acres
Details
- Foundation area: 1506
- Parcel number: 733014055349
- Zoning description: Residential-Single Family
Construction
Type & style
- Home type: SingleFamily
- Property subtype: Single Family Residence
Materials
- Brick/Stone, Steel Siding
Condition
- Age of Property: 25
- New construction: No
- Year built: 1999
Utilities & green energy
- Gas: Natural Gas
- Sewer: City Sewer/Connected
- Water: City Water/Connected
Community & neighborhood
Location
- Region: Rochester
- Subdivision: Century Hills 1st Sub
HOA & financial
HOA
- Has HOA: No
Price history
| Date | Event | Price |
|---|---|---|
| 5/16/2023 | Sold | $459,900$159/sqft |
Source: | ||
| 4/8/2023 | Pending sale | $459,900$159/sqft |
Source: | ||
| 2/16/2023 | Listed for sale | $459,900$159/sqft |
Source: | ||
Public tax history
| Year | Property taxes | Tax assessment |
|---|---|---|
| 2024 | $5,338 | $424,600 +0.2% |
| 2023 | -- | $423,900 +12.1% |
| 2022 | $4,634 +6.3% | $378,200 +12.6% |
Find assessor info on the county website
Neighborhood: 55906
Nearby schools
GreatSchools rating
- 7/10Jefferson Elementary SchoolGrades: PK-5Distance: 1.7 mi
- 8/10Century Senior High SchoolGrades: 8-12Distance: 0.4 mi
- 4/10Kellogg Middle SchoolGrades: 6-8Distance: 1.7 mi
Schools provided by the listing agent
- Elementary: Jefferson
- Middle: Kellogg
- High: Century
Source: NorthstarMLS as distributed by MLS GRID. This data may not be complete. We recommend contacting the local school district to confirm school assignments for this home.
Get a cash offer in 3 minutes
Find out how much your home could sell for in as little as 3 minutes with a no-obligation cash offer.
Estimated market value
$483,800
Get a cash offer in 3 minutes
Find out how much your home could sell for in as little as 3 minutes with a no-obligation cash offer.
Estimated market value
$483,800
