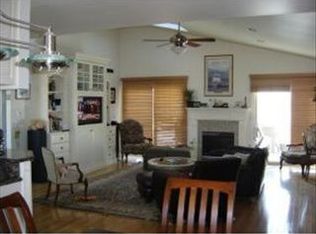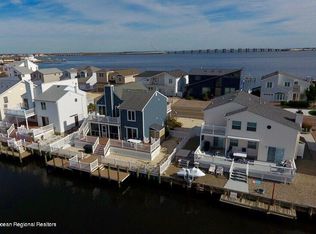A HOME FOR THE HOLIDAYS !! DESIRABLE EAST POINT LOCATION!! So close to the Bay! Custom Designed AND COMPLETELY RENOVATED IN 2008 EXPANDED TO OVER 2800 SQ FT. This beautiful Waterfront reversed living Home boasts a Gourmet Kitchen w custom Cabinets, 2 built in pantry storage units, granite counters, SS Double drawer dishwasher, Double wall ovens microwave & sink in kitchen island, 6 burner gas top stove. French doors open to balcony with gorgeous bay views which can also be enjoyed from the wall of windows in the dining room. Very desirable open floor concept, the living room hosts a center gas fireplace & 2 glass sliders with gorgeous plantation shutters. Access the upper deck area w/ water views of multiple lagoons -absolutely breathtaking! Upstairs Master bedroom Suite includes , large walkin closet impressive private bath w/jetted tub, walk in shower, dbl sink vanity, recessed lighting, private office/bonus room & French doors acess to upper deck. First floor host junior suitewith private bath & french doors to outside deck. Spacious Family room has new pella door to back deck. 2 addn'l bedrooms share a 3rd full bathroom, a walk in laundry room and inside garage entrance complete the downstairs. Beautiful Front yard curb appeal with pavers and custom landscaping -(w/sprinkler) Back yard hosts outside shower, trex decking, fiberglass deck, 2008 newer vinyl bulkhead, shaker shingle siding. Boat lovers dream location, only minutes to the bay. Keep this one for yourself or easily share with another family. This home is large enough to accommodate many people.
This property is off market, which means it's not currently listed for sale or rent on Zillow. This may be different from what's available on other websites or public sources.

