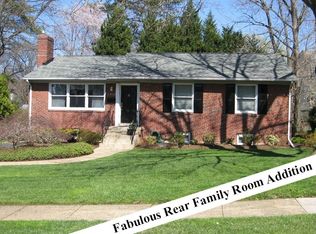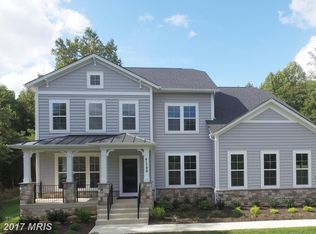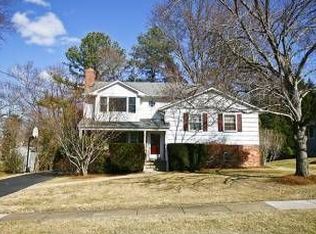Sold for $1,700,000
$1,700,000
2068 Kirby Rd, Mc Lean, VA 22101
6beds
6,631sqft
Single Family Residence
Built in 1958
0.33 Acres Lot
$1,725,500 Zestimate®
$256/sqft
$6,574 Estimated rent
Home value
$1,725,500
$1.60M - $1.85M
$6,574/mo
Zestimate® history
Loading...
Owner options
Explore your selling options
What's special
Welcome to Your Dream Home! Step into this deceptively spacious Dutch colonial marvel, situated in the heart of McLean. From the outside, it exudes classic charm, but once inside, you'll be captivated by the modern elegance and impeccable renovations. This home has been meticulously transformed, creating a seamless blend of traditional style and contemporary luxury. Features of This Hidden Gem: Complete Renovation: Taken back to the studs and rebuilt with no expense spared. Enjoy the benefits of a new roof, new windows, and an extensive list of high-end finishes. Luxurious Bathrooms: Each bathroom is a masterpiece of design. The master suite boasts a see-through tub and a separate glass-enclosed shower, creating a spa-like retreat. All bathrooms are elegantly finished to perfection. Gourmet Kitchen: The heart of this home is a newly expanded and remodeled kitchen. It features new cabinets, stunning countertops, and an open-concept design that flows effortlessly into adjacent areas. Perfect for both everyday living and entertaining. Flexible Living Spaces: The home offers a large dining room off the kitchen that can easily be repurposed as a family room. Multiple spaces throughout the home provide versatility for dining, relaxing, and entertaining. Expansive Family Room: Cozy up by the fireplace in the spacious family room, perfect for gatherings and creating lasting memories. First-Floor Full Bath & Bonus Room: A convenient first-floor bathroom and a large bonus room above the two-car garage add incredible value. This space, with its own entry, is ideal for a home office, main level bedroom, or kids' playroom. Finished Lower Level: The lower level is an entertainment haven with a second kitchenette, media room, billiards area, and access to outdoor living spaces. Outdoor Oasis: Enjoy the extensive outdoor amenities, including a large deck off the main level, a patio below, and a lower-level patio. The fenced yard offers privacy and tranquility. Prime Location: Nestled in the middle of McLean, this home offers proximity to excellent schools and all the conveniences of a superb location. It’s truly a hidden gem that combines luxury, comfort, and convenience. Discover the perfect blend of classic charm and modern luxury. This unique home on Kirby Road is ready to welcome you. Experience the unparalleled craftsmanship and sophisticated style that make this property stand out. Don't miss your chance to own a piece of McLean's finest real estate. Schedule Your Private Tour Today!
Zillow last checked: 8 hours ago
Listing updated: September 23, 2024 at 03:08pm
Listed by:
Casey Margenau 703-827-5777,
Casey Margenau Fine Homes and Estates LLC
Bought with:
Kate Heislup, 0225245889
Samson Properties
Source: Bright MLS,MLS#: VAFX2184020
Facts & features
Interior
Bedrooms & bathrooms
- Bedrooms: 6
- Bathrooms: 5
- Full bathrooms: 5
- Main level bathrooms: 1
- Main level bedrooms: 1
Basement
- Description: Percent Finished: 100.0
- Area: 2200
Heating
- Forced Air, Heat Pump, Humidity Control, Zoned, Electric, Natural Gas
Cooling
- Ceiling Fan(s), Central Air, Heat Pump, Zoned, Electric
Appliances
- Included: Dishwasher, Disposal, Dryer, Exhaust Fan, Humidifier, Ice Maker, Microwave, Oven/Range - Gas, Refrigerator, Washer, Gas Water Heater
- Laundry: Has Laundry, Upper Level, Laundry Room
Features
- Family Room Off Kitchen, Breakfast Area, Combination Kitchen/Dining, Kitchen Island, Primary Bath(s), Floor Plan - Traditional, Cathedral Ceiling(s)
- Flooring: Hardwood, Wood
- Doors: French Doors, Six Panel, Storm Door(s)
- Windows: Double Pane Windows
- Basement: Connecting Stairway,Exterior Entry,Rear Entrance,Sump Pump,Full,Finished,Space For Rooms,Walk-Out Access
- Number of fireplaces: 3
- Fireplace features: Glass Doors, Mantel(s)
Interior area
- Total structure area: 6,631
- Total interior livable area: 6,631 sqft
- Finished area above ground: 4,431
- Finished area below ground: 2,200
Property
Parking
- Total spaces: 2
- Parking features: Basement, Garage Faces Side, Attached
- Attached garage spaces: 2
Accessibility
- Accessibility features: None
Features
- Levels: Three
- Stories: 3
- Patio & porch: Deck
- Exterior features: Sidewalks, Satellite Dish, Extensive Hardscape
- Pool features: None
- Has spa: Yes
- Spa features: Bath
- Fencing: Back Yard
- Has view: Yes
- View description: Garden
Lot
- Size: 0.33 Acres
- Features: Corner Lot
Details
- Additional structures: Above Grade, Below Grade
- Parcel number: 0402 26 0040
- Zoning: 130
- Special conditions: Standard
Construction
Type & style
- Home type: SingleFamily
- Architectural style: Colonial
- Property subtype: Single Family Residence
Materials
- Brick
- Foundation: Concrete Perimeter
- Roof: Asphalt,Architectural Shingle
Condition
- Excellent
- New construction: No
- Year built: 1958
- Major remodel year: 2022
Utilities & green energy
- Electric: 200+ Amp Service
- Sewer: Public Sewer
- Water: Public
- Utilities for property: Multiple Phone Lines, Fiber Optic, Cable, Broadband
Community & neighborhood
Location
- Region: Mc Lean
- Subdivision: Devon Park
Other
Other facts
- Listing agreement: Exclusive Right To Sell
- Listing terms: Conventional,Cash
- Ownership: Fee Simple
Price history
| Date | Event | Price |
|---|---|---|
| 8/30/2024 | Sold | $1,700,000-5.6%$256/sqft |
Source: | ||
| 8/29/2024 | Pending sale | $1,799,900$271/sqft |
Source: | ||
| 7/29/2024 | Contingent | $1,799,900$271/sqft |
Source: | ||
| 7/22/2024 | Price change | $1,799,900-5.3%$271/sqft |
Source: | ||
| 6/6/2024 | Listed for sale | $1,899,900+209.9%$287/sqft |
Source: | ||
Public tax history
| Year | Property taxes | Tax assessment |
|---|---|---|
| 2025 | -- | $1,680,060 +10.8% |
| 2024 | $17,909 +15.6% | $1,515,820 +12.7% |
| 2023 | $15,488 +6% | $1,345,060 +7.4% |
Find assessor info on the county website
Neighborhood: 22101
Nearby schools
GreatSchools rating
- 8/10Kent Gardens Elementary SchoolGrades: PK-6Distance: 0.9 mi
- 8/10Longfellow Middle SchoolGrades: 7-8Distance: 0.4 mi
- 9/10McLean High SchoolGrades: 9-12Distance: 1 mi
Schools provided by the listing agent
- Middle: Longfellow
- High: Mclean
- District: Fairfax County Public Schools
Source: Bright MLS. This data may not be complete. We recommend contacting the local school district to confirm school assignments for this home.
Get a cash offer in 3 minutes
Find out how much your home could sell for in as little as 3 minutes with a no-obligation cash offer.
Estimated market value
$1,725,500


