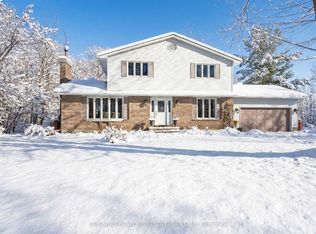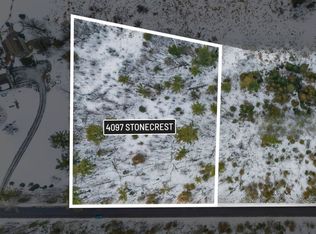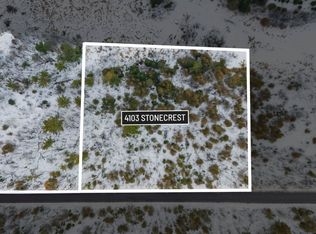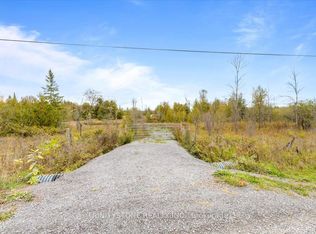This is the one if you're looking for space, nature, privacy & total cuteness! This 3 bed, 3 bath hybrid log home has tons of characters & class mixed together beautifully. Hardwood on main level, newer wood stove in living room. Stainless appliances, farm house sink & wood block countertops. Amazing sunroom off the kitchen looks out over South facing yard & is usable almost all year long. Finished basement has another room that could be office/guest space as well as good size family room & laundry. Then theres outside!! 4.1 acres. TONS of trees but still lots of grassy areas. No rear neighbours & can't see neighbours on either side. The garage is stellar! 28'x32' detached, insulated, heated, hot/cold water & hyrdo. There's more. At the back on the property, another garage, 20'x24', extra room for all the toys you'll want & need out there. Some even come with the property! Offers accepted after 12 p.m. April 5, 2021. Seller reserves the right to view/may accept pre-emptive offers.
This property is off market, which means it's not currently listed for sale or rent on Zillow. This may be different from what's available on other websites or public sources.



