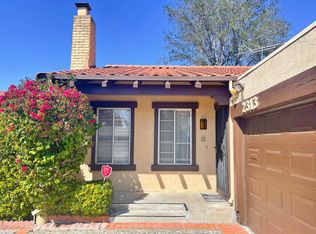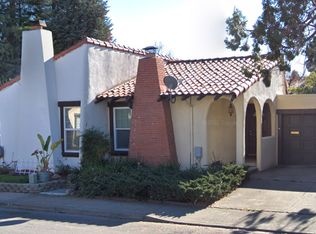This charming North-facing Spanish revival home is nested in the highly desirable Mission SJ School district. 2 bed/ 2 baths PLUS a Den that could be used as the 3rd bed with a closet. This home has been fully remodeled since 2018, featuring a vaulted ceiling, contemporary cabinets, quartz countertops, SS appliances, pendant and recessed lightings, double-paned windows and doors, copper piping, faucets and water heater. All the rooms have views to the private front or back courtyards, a sliding door in each room offers access to the yards for relaxation and entertainment. Abundant natural light is flooding into the house to brighten up your day. The peaceful neighborhood is close to Lake Elizabeth, walking distance to all 3 award-winning schools: Gomes, John Hopkins Jr and Mission SJ High. Enjoy short commute to restaurants, shopping, library, park and trails, Mission Peak, Ohlone College, Irvington BART Station and Highways 238 and 680. No HOA!
This property is off market, which means it's not currently listed for sale or rent on Zillow. This may be different from what's available on other websites or public sources.

