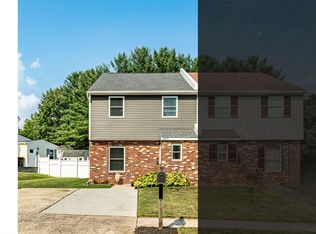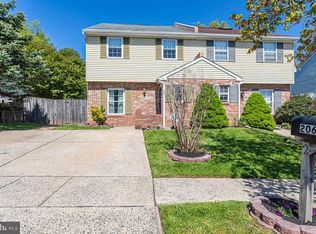Very convenient to charming Skippack Village, youll appreciate getting your steps in along the neighborhood sidewalks from this home to lots of shops and eateries downtown. Also convenient access to nearby Routes 73, 63, 113, 29 and the 476 Lansdale Interchange of the PA Turnpike. This HOA-free ( no monthly fee) Twin home has lots to offer with its three-to-four bedrooms and large newly fenced-in backyard! Upon entering the front door into Foyer, youll find a coat closet before being invited into the spacious and bright Living/Family Room with handsome tiled wood-burning fireplace. The ceiling fan/light and crown molding enhance the beauty and comfort of your enjoyment here. Youll truly enjoy the easy maintenance of the recently installed hardwood style luxury vinyl plank flooring throughout the first floor (and in second floor laundry room). Chair rail and wainscoting accent the Dining Room which can accommodate a generous size table for your entertaining. Kitchen, adjacent to Dining Room, is comfortably located at the rear of the house to take advantage of all the natural light from the sliders, and to provide ready access to the backyard patio for easy entertaining and pleasant views. The household chef will appreciate all the cabinets and working counterspace provided in this open bright country-style kitchen with large pantry and extra created nook for storing all the necessary appliances. The attached storage room outside kitchen even has some attic storage. Youll have fun gathering family and friends for BBQ on the large patio under strung lights in the privacy of your beautiful, fenced backyard where you can store game equipment along with mower in attractive 9x12 detached shed. The homes recently installed neutral carpet covers both stairways, the three 2nd floor bedrooms and 3rd level bonus room. All three bedrooms have ceiling fan lights and 3rd level has two skylights and substantial under-eaves attic storage. In addition to young roof which was installed Nov.2020 and HVAC new in 2017, please see Sellers Property Disclosure to view the many very recent property enhancements and updates. Along with a great lifestyle, theres so much value to enjoy here! Happy Homecoming!
This property is off market, which means it's not currently listed for sale or rent on Zillow. This may be different from what's available on other websites or public sources.

