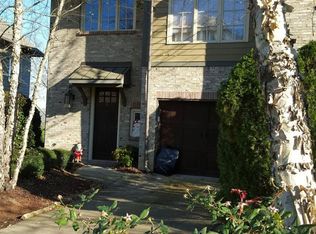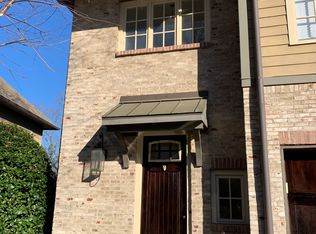Sold for $355,000
$355,000
2068 Eagle Ridge Dr, Birmingham, AL 35242
4beds
3,168sqft
Townhouse
Built in 2005
3,920.4 Square Feet Lot
$365,400 Zestimate®
$112/sqft
$2,626 Estimated rent
Home value
$365,400
$303,000 - $442,000
$2,626/mo
Zestimate® history
Loading...
Owner options
Explore your selling options
What's special
Awesome 4BR/3.5BA Townhome in Brook Highland! Zoned for the renowned Oak Mountain School System & with the convenience of all things Hwy 280 has to offer! Beautiful gas lantern welcomes you as you enter a 2 story foyer. Easily entertain family & friends with the open flow design. The den has Fireplace with a gas starter perfect for cozy evenings. There is plenty of cabinet storage in the well equipped kitchen that has stainless appliances and granite countertops.The dining room & separate breakfast room overlooks the private wooded rear. No looking at rooftops here! Upstairs you will fine the spacious Primary Ensuite with it's spa like bath retreat. There are 2 more bedrooms & a full bath on this level. That's not all! Industrial style finished basement has a media area, a guest bedroom and a full bath!. NEW PAINT main level. Water Heater 2023. AC main level 2022. NEW upper level AC! $3,500 carpet allowance with acceptable offer!
Zillow last checked: 8 hours ago
Listing updated: August 10, 2024 at 05:16am
Listed by:
Amy Pewitt 205-222-7109,
Flat Fee Real Estate Birmingha,
Catherine Longenecker 205-587-0313,
Flat Fee Real Estate Birmingha
Bought with:
Tangenique Taylor
Real Broker LLC
Connie Alexander Jacks
Real Broker LLC
Source: GALMLS,MLS#: 21385696
Facts & features
Interior
Bedrooms & bathrooms
- Bedrooms: 4
- Bathrooms: 4
- Full bathrooms: 3
- 1/2 bathrooms: 1
Primary bedroom
- Level: Second
Bedroom 1
- Level: Second
Bedroom 2
- Level: Second
Primary bathroom
- Level: Second
Bathroom 1
- Level: First
Bathroom 3
- Level: Basement
Dining room
- Level: First
Family room
- Level: First
Kitchen
- Features: Stone Counters, Eat-in Kitchen
- Level: First
Basement
- Area: 960
Heating
- Dual Systems (HEAT), Natural Gas
Cooling
- Central Air, Dual, Electric
Appliances
- Included: Dishwasher, Disposal, Microwave, Refrigerator, Self Cleaning Oven, Stainless Steel Appliance(s), Stove-Electric, Gas Water Heater
- Laundry: Electric Dryer Hookup, Washer Hookup, Upper Level, Laundry Closet, Laundry (ROOM), Yes
Features
- Recessed Lighting, Textured Walls, High Ceilings, Crown Molding, Smooth Ceilings, Tray Ceiling(s), Linen Closet, Separate Shower, Double Vanity, Walk-In Closet(s)
- Flooring: Carpet, Concrete, Hardwood, Tile
- Basement: Full,Finished,Concrete
- Attic: Pull Down Stairs,Walk-In,Yes
- Has fireplace: Yes
- Fireplace features: Gas Starter, Family Room, Gas
Interior area
- Total interior livable area: 3,168 sqft
- Finished area above ground: 2,208
- Finished area below ground: 960
Property
Parking
- Total spaces: 1
- Parking features: Attached, Driveway, Parking (MLVL), Garage Faces Front
- Attached garage spaces: 1
- Has uncovered spaces: Yes
Features
- Levels: One and One Half
- Stories: 1
- Patio & porch: Covered, Patio, Porch, Open (DECK), Deck
- Exterior features: Sprinkler System
- Pool features: None
- Has spa: Yes
- Spa features: Bath
- Has view: Yes
- View description: None
- Waterfront features: No
Lot
- Size: 3,920 sqft
Details
- Parcel number: 039310008024.000
- Special conditions: N/A
Construction
Type & style
- Home type: Townhouse
- Property subtype: Townhouse
Materials
- Brick
- Foundation: Basement
Condition
- Year built: 2005
Utilities & green energy
- Water: Public
- Utilities for property: Sewer Connected, Underground Utilities
Community & neighborhood
Community
- Community features: Street Lights
Location
- Region: Birmingham
- Subdivision: Brook Highland Townes
HOA & financial
HOA
- Has HOA: Yes
- HOA fee: $115 monthly
- Amenities included: Management
- Services included: Maintenance Grounds, Personal Lawn Care
Other
Other facts
- Price range: $355K - $355K
Price history
| Date | Event | Price |
|---|---|---|
| 8/9/2024 | Sold | $355,000-3.8%$112/sqft |
Source: | ||
| 7/25/2024 | Contingent | $369,000$116/sqft |
Source: | ||
| 7/2/2024 | Price change | $369,000-2.9%$116/sqft |
Source: | ||
| 5/31/2024 | Price change | $379,900-2.6%$120/sqft |
Source: | ||
| 5/17/2024 | Listed for sale | $389,900+19.5%$123/sqft |
Source: | ||
Public tax history
Tax history is unavailable.
Neighborhood: 35242
Nearby schools
GreatSchools rating
- 9/10Inverness Elementary SchoolGrades: PK-3Distance: 1.4 mi
- 5/10Oak Mt Middle SchoolGrades: 6-8Distance: 4.2 mi
- 8/10Oak Mt High SchoolGrades: 9-12Distance: 5.1 mi
Schools provided by the listing agent
- Elementary: Oak Mountain
- Middle: Oak Mountain
- High: Oak Mountain
Source: GALMLS. This data may not be complete. We recommend contacting the local school district to confirm school assignments for this home.
Get a cash offer in 3 minutes
Find out how much your home could sell for in as little as 3 minutes with a no-obligation cash offer.
Estimated market value$365,400
Get a cash offer in 3 minutes
Find out how much your home could sell for in as little as 3 minutes with a no-obligation cash offer.
Estimated market value
$365,400

