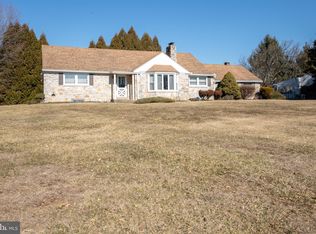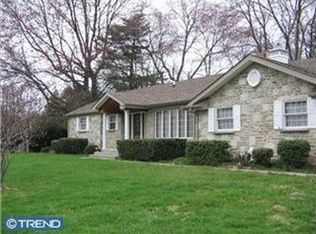Sold for $515,000
$515,000
2068 Clinton Rd, Huntingdon Valley, PA 19006
2beds
1,977sqft
Single Family Residence
Built in 1955
0.49 Acres Lot
$543,200 Zestimate®
$260/sqft
$2,598 Estimated rent
Home value
$543,200
$500,000 - $587,000
$2,598/mo
Zestimate® history
Loading...
Owner options
Explore your selling options
What's special
Rarely offered Single rancher in desirable area of Lower Moreland Township, Home features Foyer entry, Large living room (14'x20') with Fireplace, Dining/Breakfast room (12'3"x18'6")with h/w floors, ceiling fan & 2 skylights, Modern kitchen (10'6"x12'6") with wood cabinets, granite counters and h/w floors, Large 4 Season Sun/Florida room(16'x21'6") with tile flooring, 2 skylights, 2 ceiling fans and sliding doors to rear deck, Large Primary bedroom (10'3 x 21'3" and was originally 2 bedrooms, large Primary bathroom with large Jacuzzi tub, stall shower, sink, bidet and toilet, large walk in closet with plenty of storage, Bedroom #2 (10'6" x 10'6") with double closet. Main floor laundry room with washer & dryer and laundry sink. Large partially finished basement with sheetrock walls and plenty of storage. There is also a large bar which is included and a sink. Front entry 2 car garage with electric opener and interior entry door to Sun/Florida room. There is w/w in living room, hallway and 2 bedrooms. Home is in good condition but needs some personal touches. Great Opportunity to make this your Dream Home. Lower Moreland Schools, close to public transit (bus and regional rail) and convenient to major roads.
Zillow last checked: 8 hours ago
Listing updated: September 23, 2024 at 05:08pm
Listed by:
Don Rowley 215-379-2002,
Coldwell Banker Hearthside Realtors
Bought with:
Nicole Quattrone, 2293123
Honest Real Estate
Source: Bright MLS,MLS#: PAMC2112526
Facts & features
Interior
Bedrooms & bathrooms
- Bedrooms: 2
- Bathrooms: 2
- Full bathrooms: 2
- Main level bathrooms: 2
- Main level bedrooms: 2
Basement
- Area: 0
Heating
- Heat Pump, Forced Air, Electric
Cooling
- Central Air, Ductless, Ceiling Fan(s), Attic Fan, Heat Pump, Electric
Appliances
- Included: Dishwasher, Dryer, Extra Refrigerator/Freezer, Oven/Range - Electric, Washer, Water Heater, Electric Water Heater
Features
- Attic, Attic/House Fan, Bar, Breakfast Area, Built-in Features, Ceiling Fan(s), Cedar Closet(s), Combination Kitchen/Dining, Entry Level Bedroom, Eat-in Kitchen, Primary Bath(s), Recessed Lighting, Soaking Tub, Bathroom - Stall Shower, Upgraded Countertops, Walk-In Closet(s), Plaster Walls, Dry Wall
- Flooring: Ceramic Tile, Carpet, Hardwood, Wood
- Doors: Storm Door(s), Sliding Glass
- Windows: Double Hung, Replacement, Screens, Skylight(s), Triple Pane Windows, Vinyl Clad
- Basement: Full,Partially Finished,Windows
- Number of fireplaces: 1
- Fireplace features: Gas/Propane, Glass Doors
Interior area
- Total structure area: 1,977
- Total interior livable area: 1,977 sqft
- Finished area above ground: 1,977
- Finished area below ground: 0
Property
Parking
- Total spaces: 4
- Parking features: Garage Faces Front, Garage Door Opener, Inside Entrance, Concrete, Attached, Driveway, Off Street, On Street
- Attached garage spaces: 2
- Uncovered spaces: 2
Accessibility
- Accessibility features: None
Features
- Levels: One
- Stories: 1
- Exterior features: Lighting, Rain Gutters, Sidewalks
- Pool features: None
- Fencing: Chain Link,Back Yard
- Has view: Yes
- View description: Street
- Frontage length: Road Frontage: 157
Lot
- Size: 0.49 Acres
- Dimensions: 160.00 x 0.00
- Features: Front Yard, Landscaped, Level, Rear Yard, SideYard(s), Suburban
Details
- Additional structures: Above Grade, Below Grade, Outbuilding
- Parcel number: 410002215003
- Zoning: SINGLE FAMILY RESIDENTIAL
- Zoning description: Single family residential
- Special conditions: Standard
Construction
Type & style
- Home type: SingleFamily
- Architectural style: Ranch/Rambler
- Property subtype: Single Family Residence
Materials
- Brick, Stone, Aluminum Siding
- Foundation: Block
- Roof: Architectural Shingle,Shingle
Condition
- Very Good
- New construction: No
- Year built: 1955
Utilities & green energy
- Electric: 200+ Amp Service, Circuit Breakers
- Sewer: Public Sewer
- Water: Public
- Utilities for property: Propane
Community & neighborhood
Security
- Security features: Smoke Detector(s)
Location
- Region: Huntingdon Valley
- Subdivision: Brentwood
- Municipality: LOWER MORELAND TWP
Other
Other facts
- Listing agreement: Exclusive Right To Sell
- Listing terms: Cash,Conventional,FHA,VA Loan
- Ownership: Fee Simple
Price history
| Date | Event | Price |
|---|---|---|
| 9/5/2024 | Sold | $515,000+4%$260/sqft |
Source: | ||
| 8/9/2024 | Contingent | $495,000$250/sqft |
Source: | ||
| 7/31/2024 | Listed for sale | $495,000+37.5%$250/sqft |
Source: | ||
| 9/10/2003 | Sold | $359,900$182/sqft |
Source: Public Record Report a problem | ||
Public tax history
| Year | Property taxes | Tax assessment |
|---|---|---|
| 2025 | $9,889 +5% | $188,600 |
| 2024 | $9,419 | $188,600 |
| 2023 | $9,419 +6.6% | $188,600 |
Find assessor info on the county website
Neighborhood: 19006
Nearby schools
GreatSchools rating
- 8/10Pine Road El SchoolGrades: K-5Distance: 2.6 mi
- 8/10Murray Avenue SchoolGrades: 6-8Distance: 0.9 mi
- 8/10Lower Moreland High SchoolGrades: 9-12Distance: 1.2 mi
Schools provided by the listing agent
- Elementary: Pine Road
- Middle: Murray Avenue School
- High: Lower Moreland
- District: Lower Moreland Township
Source: Bright MLS. This data may not be complete. We recommend contacting the local school district to confirm school assignments for this home.
Get a cash offer in 3 minutes
Find out how much your home could sell for in as little as 3 minutes with a no-obligation cash offer.
Estimated market value$543,200
Get a cash offer in 3 minutes
Find out how much your home could sell for in as little as 3 minutes with a no-obligation cash offer.
Estimated market value
$543,200

