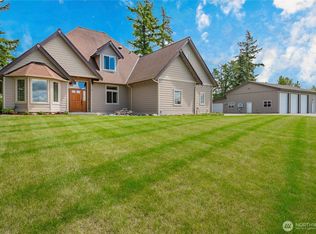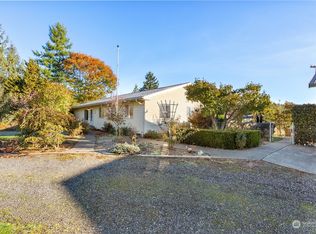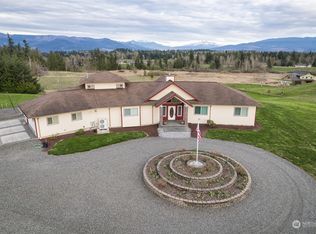Sold
Listed by:
Nathan A Button,
HomeSmart One Realty,
Shelly Button,
HomeSmart One Realty
Bought with: Windermere Real Estate Whatcom
$675,000
2068 Central Road, Everson, WA 98247
4beds
2,682sqft
Manufactured On Land
Built in 2005
4.85 Acres Lot
$734,100 Zestimate®
$252/sqft
$2,260 Estimated rent
Home value
$734,100
$697,000 - $778,000
$2,260/mo
Zestimate® history
Loading...
Owner options
Explore your selling options
What's special
COME HOME TO COUNTRY with two homes on 5 acres! Looking to be more self-sufficient & also have income potential? Look no further! Main home is 1506 sq ft with 2BD/2BA, beautiful kitchen, covered front deck, new roof, new flooring, whole-house water filtration, office & 1 extra finished room. Second home/ADU (currently rented MTM) is 1176 sq ft & features 1BD/BA with beautiful kitchen, huge master bedroom & closet and spacious living area overlooking the north property. Property highlights include beautiful landscaping, shop/garage w/ professional office space for work from home options, fruit orchard, fully fenced pastures, 12,000 sq ft fenced garden area, RV parking, two water shares & so much more. Come home to your personal retreat!
Zillow last checked: 8 hours ago
Listing updated: March 09, 2023 at 12:21pm
Listed by:
Nathan A Button,
HomeSmart One Realty,
Shelly Button,
HomeSmart One Realty
Bought with:
Ethan Potts, 99318
Windermere Real Estate Whatcom
Source: NWMLS,MLS#: 1973319
Facts & features
Interior
Bedrooms & bathrooms
- Bedrooms: 4
- Bathrooms: 3
- Full bathrooms: 2
- Main level bedrooms: 2
Heating
- Has Heating (Unspecified Type)
Cooling
- Has cooling: Yes
Appliances
- Included: Dryer, Washer, Dishwasher, Microwave, Refrigerator, StoveRange, Water Heater: Electric, Water Heater Location: Utility Room
Features
- Bath Off Primary, Walk-In Pantry
- Flooring: Hardwood, Laminate, Vinyl Plank, Carpet, Laminate Tile
- Windows: Double Pane/Storm Window
- Basement: None
- Has fireplace: No
Interior area
- Total structure area: 1,506
- Total interior livable area: 2,682 sqft
Property
Parking
- Total spaces: 4
- Parking features: RV Parking, Detached Carport, Detached Garage
- Garage spaces: 4
- Has carport: Yes
Features
- Levels: One
- Stories: 1
- Entry location: Main
- Patio & porch: Forced Air, Hardwood, Laminate Tile, Wall to Wall Carpet, Bath Off Primary, Double Pane/Storm Window, Vaulted Ceiling(s), Walk-In Pantry, Water Heater
- Has view: Yes
- View description: Territorial
Lot
- Size: 4.85 Acres
- Dimensions: 330 x 644
- Features: Cable TV, Deck, Fenced-Fully, High Speed Internet, RV Parking, Shop
- Topography: Level
- Residential vegetation: Fruit Trees, Garden Space
Details
- Additional structures: ADU Beds: 1, ADU Baths: 1
- Parcel number: 3903114800350000
- Zoning description: Jurisdiction: County
- Special conditions: Standard
Construction
Type & style
- Home type: MobileManufactured
- Property subtype: Manufactured On Land
Materials
- Wood Siding
- Foundation: Block, Slab
- Roof: Composition,Metal
Condition
- Year built: 2005
Utilities & green energy
- Electric: Company: PSE
- Sewer: Septic Tank, Company: Septic
- Water: Community, Company: Hemmi Water Association
- Utilities for property: Astound Broadband / Wave, Astound Broadband / Wave
Community & neighborhood
Location
- Region: Everson
- Subdivision: Everson
Other
Other facts
- Body type: Double Wide
- Listing terms: Cash Out,Conventional,FHA,VA Loan
- Cumulative days on market: 964 days
Price history
| Date | Event | Price |
|---|---|---|
| 3/6/2023 | Sold | $675,000$252/sqft |
Source: | ||
| 12/27/2022 | Pending sale | $675,000$252/sqft |
Source: | ||
| 12/1/2022 | Contingent | $675,000$252/sqft |
Source: | ||
| 11/14/2022 | Price change | $675,000-9.9%$252/sqft |
Source: | ||
| 9/17/2022 | Price change | $749,000-2.6%$279/sqft |
Source: | ||
Public tax history
| Year | Property taxes | Tax assessment |
|---|---|---|
| 2024 | $6,878 +4% | $741,760 -0.8% |
| 2023 | $6,613 -2.5% | $747,770 +7% |
| 2022 | $6,781 +18.8% | $698,843 +35% |
Find assessor info on the county website
Neighborhood: 98247
Nearby schools
GreatSchools rating
- 5/10Everson Elementary SchoolGrades: PK-5Distance: 2.4 mi
- 5/10Nooksack Valley Middle SchoolGrades: 6-8Distance: 3.7 mi
- 6/10Nooksack Valley High SchoolGrades: 7-12Distance: 6.8 mi
Schools provided by the listing agent
- Elementary: Everson Elem
- Middle: Nooksack Vly Mid
- High: Nooksack Vly High
Source: NWMLS. This data may not be complete. We recommend contacting the local school district to confirm school assignments for this home.



