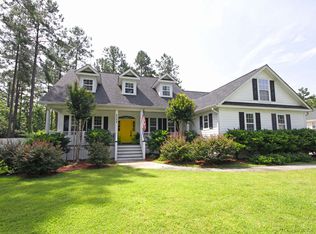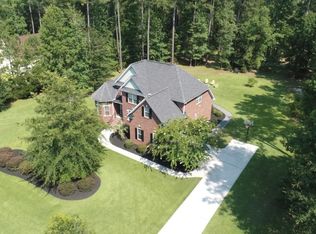Custom Home on Private 1.49 Acre Lot backing to woods! Open living plan features Large Family Room with Stone Fireplace overlooking, Dining & Kitchen. Master Suite is separated from secondary bedrooms for privacy. Huge Bonus Room with 1/2 Bath on lower level offers incredible flex space! Hardwood floors flow through all living areas & bedrooms. Full baths, kitchen & laundry have ceramic tile floors. No carpet in this home anywhere! Outdoor living spaces are incredible! Elevated Screened Porch is flanked by matching Decks with Pergola Covers. Huge Covered Patio down comes with Charming Swing Bed and Open Paver Patio. Plus there is a tranquil Stone Patio nestled under trees off the back yard - perfect for a fire pit! Built-in Workshop in 3 Car Garage. Lawn Irrigation. Amazing!
This property is off market, which means it's not currently listed for sale or rent on Zillow. This may be different from what's available on other websites or public sources.


