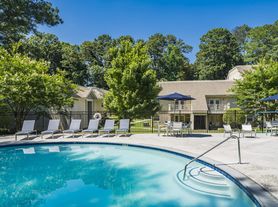Room details
Private Room with Balcony & Ensuite Bath
Great Location near Emory & CDC
Charming private room featuring its own full bathroom with bathtub, spacious closet, and balcony access with a beautiful view perfect for relaxing after a long day.
Located in a peaceful condominium community.
Quiet, safe neighborhood. Just minutes from Emory University, the CDC, Briarlake Forest Park, Home Depot, and Northlake Mall. You'll also find restaurants, cafes, grocery stores, and shopping options just around the corner, making daily living easy and convenient.
Shared areas include a spacious living room, dining area, a newly renovated kitchen, and a laundry room, shared with only one other resident.
-Lease duration: 6 12 months (flexible)
-Security deposit: $700
-Utilities: Renter pays 50% of electricity and gas; water and internet are included
-Occupancy: Single occupancy only
-No smoking
-No pets
-Background and income verification required
Housemate details
You'll be sharing the condominium with a female professional who is hardworking, responsible, clean, respectful, and communicative.
She values a peaceful, tidy living environment and open, considerate communication.
Current housemates
1 femaleCurrent pets
0 cats, 0 dogsZillow last checked: 9 hours ago
Listing updated: February 02, 2026 at 11:28am
