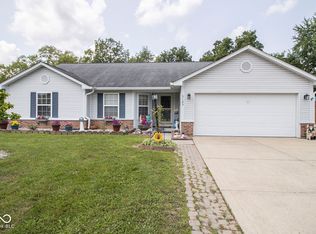Sold
$802,500
20678 Hinkle Rd, Noblesville, IN 46062
3beds
2,552sqft
Residential, Single Family Residence
Built in 1988
5.3 Acres Lot
$800,000 Zestimate®
$314/sqft
$2,697 Estimated rent
Home value
$800,000
$760,000 - $840,000
$2,697/mo
Zestimate® history
Loading...
Owner options
Explore your selling options
What's special
This updated property features 5 acres surrounded by trees. Relax in the great room that is open to your kitchen and dining area. Need to work from home? Main floor office/den/library/studio. You decide how to use it. Four bedrooms upstairs. One is used as the "hangout" room adjacent to bedroom 3. There is a three car detached garage with a fully floored attic perfect for workshop/gardening/your favorite hobby. The backyard is an oasis with apple and peach trees, a huge green space with a relaxing grotto, a picnic area, and sitting area for family and friends to enjoy. Enjoy the wild life, including deer, bunnies, frogs, and hawks that all call this home. This is a special one....space to create your memories and enjoy a little privacy at the end of the day.
Zillow last checked: 8 hours ago
Listing updated: October 09, 2025 at 07:58am
Listing Provided by:
Angela Duggan 317-414-5544,
F.C. Tucker Company
Bought with:
Robert Cowan
F.C. Tucker Company
Source: MIBOR as distributed by MLS GRID,MLS#: 22057500
Facts & features
Interior
Bedrooms & bathrooms
- Bedrooms: 3
- Bathrooms: 3
- Full bathrooms: 2
- 1/2 bathrooms: 1
- Main level bathrooms: 1
Primary bedroom
- Level: Upper
- Area: 338 Square Feet
- Dimensions: 26x13
Bedroom 2
- Level: Upper
- Area: 132 Square Feet
- Dimensions: 12x11
Bedroom 3
- Level: Upper
- Area: 132 Square Feet
- Dimensions: 12x11
Bonus room
- Level: Upper
- Area: 320 Square Feet
- Dimensions: 20x16
Breakfast room
- Level: Main
- Area: 117 Square Feet
- Dimensions: 13x9
Dining room
- Level: Main
- Area: 121 Square Feet
- Dimensions: 11x11
Great room
- Level: Main
- Area: 256 Square Feet
- Dimensions: 16x16
Kitchen
- Level: Main
- Area: 156 Square Feet
- Dimensions: 12x13
Living room
- Level: Main
- Area: 195 Square Feet
- Dimensions: 15x13
Heating
- Heat Pump
Cooling
- Central Air
Appliances
- Included: Dishwasher, Dryer, Disposal, Exhaust Fan, Electric Oven, Refrigerator, Washer, Electric Water Heater, Water Softener Rented
- Laundry: Main Level
Features
- Attic Access, Ceiling Fan(s), Double Vanity, Eat-in Kitchen, Pantry
- Has basement: No
- Attic: Access Only
- Number of fireplaces: 1
- Fireplace features: Blower Fan, Great Room
Interior area
- Total structure area: 2,552
- Total interior livable area: 2,552 sqft
Property
Parking
- Total spaces: 4
- Parking features: Attached, Detached, Asphalt, Gravel, Garage Door Opener, Garage Faces Side, Storage
- Attached garage spaces: 4
- Details: Garage Parking Other(Service Door)
Features
- Levels: Two
- Stories: 2
- Patio & porch: Deck, Covered
- Exterior features: Lighting
- Has spa: Yes
- Spa features: Fiberglass
Lot
- Size: 5.30 Acres
- Features: Mature Trees, Wooded
Details
- Parcel number: 290616000024004012
- Horse amenities: None
Construction
Type & style
- Home type: SingleFamily
- Architectural style: Traditional
- Property subtype: Residential, Single Family Residence
Materials
- Brick, Wood Brick
- Foundation: Block
Condition
- New construction: No
- Year built: 1988
Utilities & green energy
- Water: Private
Community & neighborhood
Location
- Region: Noblesville
- Subdivision: Fox Field Estates
Price history
| Date | Event | Price |
|---|---|---|
| 10/6/2025 | Sold | $802,500-5.6%$314/sqft |
Source: | ||
| 9/8/2025 | Pending sale | $850,000$333/sqft |
Source: | ||
| 8/22/2025 | Listed for sale | $850,000+139.4%$333/sqft |
Source: | ||
| 6/24/2016 | Sold | $355,000-10.2%$139/sqft |
Source: | ||
| 12/3/2015 | Listing removed | $395,313$155/sqft |
Source: F.C. Tucker Company #21360731 Report a problem | ||
Public tax history
| Year | Property taxes | Tax assessment |
|---|---|---|
| 2024 | $4,864 +10.9% | $460,400 |
| 2023 | $4,387 +11.4% | $460,400 +16.1% |
| 2022 | $3,938 +5% | $396,500 +14.6% |
Find assessor info on the county website
Neighborhood: 46062
Nearby schools
GreatSchools rating
- 7/10Hinkle Creek Elementary SchoolGrades: PK-5Distance: 2.4 mi
- 8/10Noblesville West Middle SchoolGrades: 6-8Distance: 3 mi
- 10/10Noblesville High SchoolGrades: 9-12Distance: 5.2 mi
Get a cash offer in 3 minutes
Find out how much your home could sell for in as little as 3 minutes with a no-obligation cash offer.
Estimated market value
$800,000
