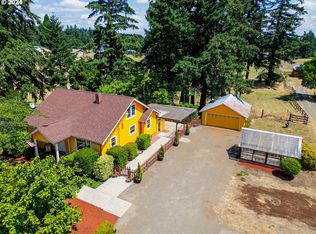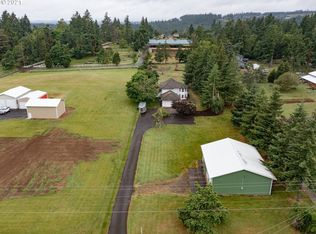Sold
$907,500
20676 S South End Rd, Oregon City, OR 97045
4beds
2,586sqft
Residential, Single Family Residence
Built in 1945
2 Acres Lot
$905,100 Zestimate®
$351/sqft
$3,586 Estimated rent
Home value
$905,100
$851,000 - $968,000
$3,586/mo
Zestimate® history
Loading...
Owner options
Explore your selling options
What's special
Come fall in love with this remodeled farmhouse on acreage. The private setting is perfectly located between Oregon City and Canby. Two tax lots offer the ability to build a 2nd home, perfect for dual-family living or income opportunities. One acre of flat pasture could be a perfect place for your animals to call home. Walk up to an inviting front porch as you enter this beautiful home. The living room offers picture windows to admire your property and brings in lots of natural light. You will love cooking and entertaining in the thoughtfully remodeled kitchen that offers custom cabinetry, granite counters, SS high-end appliances, and beautiful scenery. The primary suite and two generous-sized rooms are located on the main level. Plenty of space on the lower level with a flex room, an additional bedroom, and plenty of storage. The partially covered back deck can be enjoyed year-round. Plenty of space for entertaining, playing, and gardening. Large shop for all your toys and hobbies. The garden shed/workshop has endless possibilities. You will love calling this place home and fulfilling your hobby farm dreams.
Zillow last checked: 8 hours ago
Listing updated: April 03, 2024 at 06:36am
Listed by:
Stephanie Peck 503-832-0180,
eXp Realty, LLC
Bought with:
Janae Barton, 970500010
Equity Oregon Real Estate
Source: RMLS (OR),MLS#: 23595596
Facts & features
Interior
Bedrooms & bathrooms
- Bedrooms: 4
- Bathrooms: 3
- Full bathrooms: 2
- Partial bathrooms: 1
- Main level bathrooms: 3
Primary bedroom
- Level: Main
Bedroom 2
- Level: Main
Bedroom 3
- Level: Main
Bedroom 4
- Level: Lower
Dining room
- Level: Main
Kitchen
- Level: Main
Living room
- Level: Main
Heating
- Forced Air
Cooling
- Central Air
Appliances
- Included: Built In Oven, Dishwasher, Double Oven, Gas Appliances, Microwave, Stainless Steel Appliance(s), Gas Water Heater
Features
- Cook Island, Granite, Kitchen Island
- Flooring: Hardwood, Tile, Wall to Wall Carpet, Wood
- Windows: Vinyl Frames
- Basement: Partially Finished
Interior area
- Total structure area: 2,586
- Total interior livable area: 2,586 sqft
Property
Parking
- Total spaces: 2
- Parking features: Driveway, Detached
- Garage spaces: 2
- Has uncovered spaces: Yes
Features
- Stories: 2
- Patio & porch: Deck
- Exterior features: Yard
- Has view: Yes
- View description: Territorial, Trees/Woods
Lot
- Size: 2 Acres
- Features: Level, Private, Trees, Sprinkler, Acres 1 to 3
Details
- Additional structures: Outbuilding, ToolShed, WorkshopShed
- Additional parcels included: 00764328
- Parcel number: 00764319
- Zoning: RRFF5
Construction
Type & style
- Home type: SingleFamily
- Architectural style: Custom Style
- Property subtype: Residential, Single Family Residence
Materials
- Wood Frame, Board & Batten Siding, Cedar
- Foundation: Slab
- Roof: Composition
Condition
- Updated/Remodeled
- New construction: No
- Year built: 1945
Utilities & green energy
- Electric: 220 Volts
- Gas: Gas
- Sewer: Septic Tank
- Water: Public
- Utilities for property: DSL
Community & neighborhood
Location
- Region: Oregon City
Other
Other facts
- Listing terms: Cash,Conventional
- Road surface type: Paved
Price history
| Date | Event | Price |
|---|---|---|
| 4/3/2024 | Sold | $907,500+118.7%$351/sqft |
Source: | ||
| 4/11/2005 | Sold | $415,000$160/sqft |
Source: Public Record Report a problem | ||
Public tax history
| Year | Property taxes | Tax assessment |
|---|---|---|
| 2025 | $4,653 +2.9% | $325,140 +3% |
| 2024 | $4,524 +2.3% | $315,670 +3% |
| 2023 | $4,423 +6.9% | $306,476 +3% |
Find assessor info on the county website
Neighborhood: 97045
Nearby schools
GreatSchools rating
- 8/10Carus SchoolGrades: K-6Distance: 4.8 mi
- 3/10Baker Prairie Middle SchoolGrades: 7-8Distance: 3.5 mi
- 7/10Canby High SchoolGrades: 9-12Distance: 4.1 mi
Schools provided by the listing agent
- Elementary: Carus
- Middle: Baker Prairie
- High: Canby
Source: RMLS (OR). This data may not be complete. We recommend contacting the local school district to confirm school assignments for this home.
Get a cash offer in 3 minutes
Find out how much your home could sell for in as little as 3 minutes with a no-obligation cash offer.
Estimated market value$905,100
Get a cash offer in 3 minutes
Find out how much your home could sell for in as little as 3 minutes with a no-obligation cash offer.
Estimated market value
$905,100

