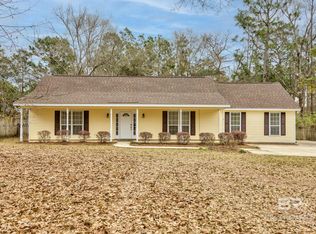Closed
$532,500
20676 Langford Rd, Fairhope, AL 36532
4beds
2,457sqft
Residential
Built in 1995
1.5 Acres Lot
$568,100 Zestimate®
$217/sqft
$3,327 Estimated rent
Home value
$568,100
$534,000 - $602,000
$3,327/mo
Zestimate® history
Loading...
Owner options
Explore your selling options
What's special
Are you looking for tranquility? Well this 4 bedroom 3 bathroom custom built home has all of the privacy you could want while still being close to downtown Fairhope. As you go down the winding driveway to the home you will be welcomed by the large front porch. Entering the home you will see the formal dining room, living room, kitchen with upgraded appliances and gas range, 2 large bedrooms (one with a full bath that would make a great guest suite), and laundry. Upstairs you will find the primary bedroom, an oversized 4th bedroom, and a cute bonus room with built in window bench. The backyard is an oasis all on it's own with a screened porch, extended deck, large workshop (16' x 24' with 100 amp electrical and water), raised garden beds, meditation room, additional outbuilding for storage/playhouse/gardening, and a path down to the beautiful Fish River access! There are too many wonderful things about this property to mention and all of this with a newer fortified roof (2021) on 1.5 acres! Schedule your appointment today!
Zillow last checked: 8 hours ago
Listing updated: April 09, 2024 at 07:23pm
Listed by:
Ann Andrew 251-600-9601,
Salt Coast Realty, Inc
Bought with:
Eleonora Lee
Bay Shore Realty Group, LLC
Source: Baldwin Realtors,MLS#: 350780
Facts & features
Interior
Bedrooms & bathrooms
- Bedrooms: 4
- Bathrooms: 3
- Full bathrooms: 3
- Main level bedrooms: 2
Primary bedroom
- Features: Multiple Walk in Closets
- Level: Second
- Area: 210
- Dimensions: 15 x 14
Bedroom 2
- Level: Second
- Area: 234
- Dimensions: 13 x 18
Bedroom 3
- Level: Main
- Area: 192
- Dimensions: 12 x 16
Bedroom 4
- Level: Main
- Area: 192
- Dimensions: 12 x 16
Primary bathroom
- Features: Tub/Shower Combo, Single Vanity
Dining room
- Features: Breakfast Area-Kitchen, Separate Dining Room
- Level: Main
- Area: 156
- Dimensions: 13 x 12
Kitchen
- Level: Main
- Area: 264
- Dimensions: 22 x 12
Living room
- Level: Main
- Area: 208
- Dimensions: 16 x 13
Heating
- Natural Gas
Cooling
- Electric, Ceiling Fan(s)
Appliances
- Included: Dishwasher, Microwave, Gas Range, Refrigerator w/Ice Maker, Electric Water Heater, ENERGY STAR Qualified Appliances
- Laundry: Main Level
Features
- Entrance Foyer, Ceiling Fan(s), High Ceilings, High Speed Internet
- Flooring: Carpet, Vinyl, Wood
- Windows: Double Pane Windows
- Has basement: No
- Has fireplace: No
- Fireplace features: None
Interior area
- Total structure area: 2,457
- Total interior livable area: 2,457 sqft
Property
Parking
- Total spaces: 2
- Parking features: Carport
- Carport spaces: 2
Features
- Levels: One and One Half
- Stories: 1
- Patio & porch: Screened, Front Porch
- Fencing: Partial
- Has view: Yes
- View description: None
- Waterfront features: River Acc (<=1/4 Mi), Waterfront
- Body of water: Fish River
Lot
- Size: 1.50 Acres
- Dimensions: 100 x 749
- Features: 1-3 acres, Few Trees
Details
- Additional structures: Storage
- Parcel number: 4704180000001.008
- Zoning description: Single Family Residence
Construction
Type & style
- Home type: SingleFamily
- Architectural style: Farmhouse
- Property subtype: Residential
Materials
- Hardboard
- Foundation: Slab
- Roof: Metal
Condition
- Resale
- New construction: No
- Year built: 1995
Utilities & green energy
- Electric: Baldwin EMC
- Gas: Gas-Natural
- Sewer: Septic Tank
- Water: Well
- Utilities for property: Natural Gas Connected, Fairhope Utilities
Community & neighborhood
Community
- Community features: None
Location
- Region: Fairhope
- Subdivision: Not Applicable
Other
Other facts
- Ownership: Whole/Full
Price history
| Date | Event | Price |
|---|---|---|
| 3/15/2024 | Sold | $532,500-3.2%$217/sqft |
Source: | ||
| 1/31/2024 | Pending sale | $550,000$224/sqft |
Source: | ||
| 1/11/2024 | Price change | $550,000-4.3%$224/sqft |
Source: | ||
| 11/24/2023 | Price change | $575,000-1.7%$234/sqft |
Source: | ||
| 10/26/2023 | Price change | $585,000-2.3%$238/sqft |
Source: | ||
Public tax history
| Year | Property taxes | Tax assessment |
|---|---|---|
| 2025 | $1,228 +104.6% | $50,480 +103.1% |
| 2024 | $600 +1.7% | $24,860 |
| 2023 | $590 | $24,860 -20.6% |
Find assessor info on the county website
Neighborhood: 36532
Nearby schools
GreatSchools rating
- 10/10Fairhope East ElementaryGrades: K-6Distance: 4 mi
- 10/10Fairhope Middle SchoolGrades: 7-8Distance: 4.8 mi
- 9/10Fairhope High SchoolGrades: 9-12Distance: 5 mi
Schools provided by the listing agent
- Elementary: Fairhope East Elementary
- Middle: Fairhope Middle
- High: Fairhope High
Source: Baldwin Realtors. This data may not be complete. We recommend contacting the local school district to confirm school assignments for this home.

Get pre-qualified for a loan
At Zillow Home Loans, we can pre-qualify you in as little as 5 minutes with no impact to your credit score.An equal housing lender. NMLS #10287.
Sell for more on Zillow
Get a free Zillow Showcase℠ listing and you could sell for .
$568,100
2% more+ $11,362
With Zillow Showcase(estimated)
$579,462