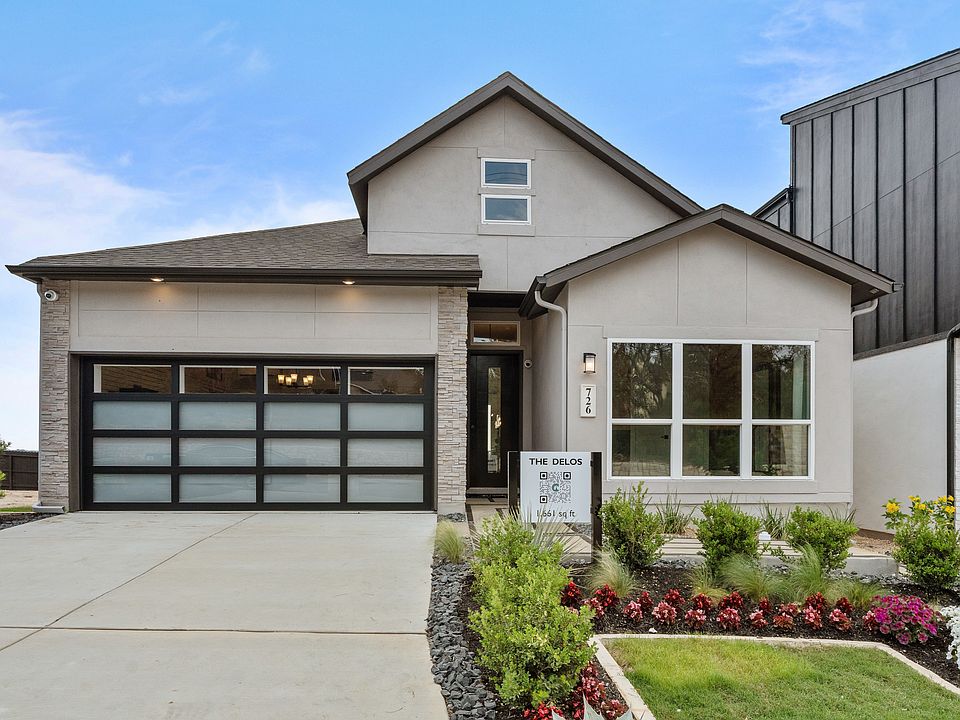*Home is currently under construction. Experience spacious living in this thoughtfully designed single-story model home, featuring soaring 11-foot ceilings that create an open, airy feel throughout. Perfectly tailored to meet the needs of modern families, this floor plan offers a seamless blend of comfort and functionality. The walk-in laundry room connects directly to the owner's closet, adding everyday convenience and efficiency. Ideally situated in the heart of Stone Oak, this home is zoned to some of the area's most highly sought-after schools-making it an exceptional choice for families seeking both style and location. Photos shown are photos of our model home. Selections will vary at unit 707.
Pending
$472,630
20675 Huebner Rd Unit 707, San Antonio, TX 78258
3beds
1,661sqft
Single Family Residence
Built in 2025
3,484 sqft lot
$462,800 Zestimate®
$285/sqft
$42/mo HOA
- 31 days
- on Zillow |
- 341 |
- 22 |
Zillow last checked: 7 hours ago
Listing updated: June 16, 2025 at 08:33am
Listed by:
Katie Craig TREC #836640 (210) 887-1197,
Chesmar Homes
Source: SABOR,MLS#: 1868151
Travel times
Schedule tour
Select your preferred tour type — either in-person or real-time video tour — then discuss available options with the builder representative you're connected with.
Select a date
Facts & features
Interior
Bedrooms & bathrooms
- Bedrooms: 3
- Bathrooms: 2
- Full bathrooms: 2
Primary bedroom
- Features: Walk-In Closet(s), Ceiling Fan(s)
- Area: 208
- Dimensions: 13 x 16
Bedroom 2
- Area: 120
- Dimensions: 12 x 10
Bedroom 3
- Area: 120
- Dimensions: 12 x 10
Primary bathroom
- Features: Shower Only, Double Vanity
- Area: 80
- Dimensions: 10 x 8
Kitchen
- Area: 150
- Dimensions: 15 x 10
Living room
- Area: 320
- Dimensions: 16 x 20
Heating
- Central, Electric
Cooling
- 16+ SEER AC, Ceiling Fan(s), Central Air
Appliances
- Included: Cooktop, Built-In Oven, Microwave, Gas Cooktop, Disposal, Dishwasher, Vented Exhaust Fan, Electric Water Heater, Plumb for Water Softener
- Laundry: Washer Hookup, Dryer Connection
Features
- One Living Area, Eat-in Kitchen, Kitchen Island, Pantry, Utility Room Inside, High Ceilings, Open Floorplan, Master Downstairs, Ceiling Fan(s), Programmable Thermostat
- Flooring: Carpet, Ceramic Tile, Vinyl
- Windows: Double Pane Windows
- Has basement: No
- Number of fireplaces: 1
- Fireplace features: One, Living Room
Interior area
- Total structure area: 1,661
- Total interior livable area: 1,661 sqft
Video & virtual tour
Property
Parking
- Total spaces: 2
- Parking features: Two Car Garage, Attached, Garage Door Opener
- Attached garage spaces: 2
Accessibility
- Accessibility features: Level Lot, Level Drive, Full Bath/Bed on 1st Flr
Features
- Levels: One
- Stories: 1
- Patio & porch: Covered
- Exterior features: Sprinkler System, Rain Gutters
- Pool features: None
- Fencing: Privacy
Lot
- Size: 3,484 sqft
- Features: Curbs
Construction
Type & style
- Home type: SingleFamily
- Property subtype: Single Family Residence
Materials
- 3 Sides Masonry
- Foundation: Slab
- Roof: Composition
Condition
- New Construction
- New construction: Yes
- Year built: 2025
Details
- Builder name: Chesmar Homes
Utilities & green energy
- Electric: CPS
- Gas: CPS
- Sewer: NES
- Water: NES, Water System
- Utilities for property: Cable Available
Green energy
- Green verification: HERS Index Score, HERS 0-85, ENERGY STAR Certified Homes
- Indoor air quality: Integrated Pest Management
Community & HOA
Community
- Features: Other
- Security: Smoke Detector(s), Prewired
- Subdivision: Centero at Stone Oak
HOA
- Has HOA: Yes
- HOA fee: $500 annually
- HOA name: ALAMO MANAGEMENT GROUP
Location
- Region: San Antonio
Financial & listing details
- Price per square foot: $285/sqft
- Price range: $472.6K - $472.6K
- Date on market: 5/19/2025
- Listing terms: Conventional,FHA,VA Loan,TX Vet,Cash
- Road surface type: Paved
About the community
NOW SELLING
Centero at Stone Oak is an upcoming single-family home community by Chesmar Homes, situated in the highly sought-after Stone Oak area of San Antonio, Texas. These new construction homes offer modern living with spacious floor plans ranging from 1,658 to 2,292 square feet, featuring 3 to 4 bedrooms and 2 to 3 bathrooms.
Centero residents will enjoy thoughtfully designed homes with contemporary finishes, covered outdoor living spaces, and open-concept kitchens boasting large islands.
The Stone Oak neighborhood is renowned for its excellent schools, upscale shopping centers, diverse dining options, and abundant recreational facilities. It's convenient location provides easy access to major highways, making commutes to downtown San Antonio and other parts of the city straightforward. The area is also known for its picturesque parks and green spaces, offering residents ample opportunities for outdoor activities.
Text "CENTERO" to 717171 to join our V.I.P. list and get exclusive access to special promotions, early lot releases, and special events!
Source: Chesmar Homes

