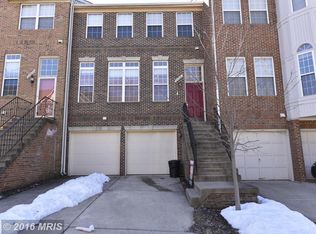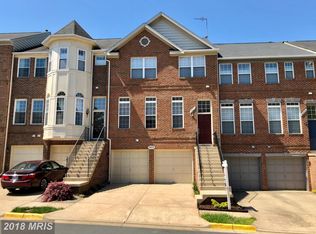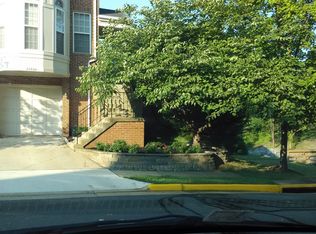Amazingly beautiful 4 bedroom, 3 full bath, 1 half bath brick front townhome in Cascades. 9' ceilings with windows everywhere bringing in TONS of light! This home has been recently painted with updates many! Luxury vinyl plank floors on main level, granite counters w 42" cabinets in kitchen, subway tile backsplash w upgraded stainless steel appliances. Mere steps to family room w custom built-ins flanking mantled gas fireplace. Walk out to full deck overlooking backyard with spiral staircase down to lower deck. Dining room with built ins, and living room with a bank of windows. Lower level recreation room w legal 4th bedroom and full bath. Oversized 2 car garage with storage. Enormous primary bedroom with ceiling fan, two closets with one being a large walk-in with custom shelving . Spoil yourself in this updated master bath with 2-person soaking tub, 2 separate vanities, separate shower and private toilet room. 2 additional bedrooms, one w hardwood flooring so it can double as a work out room or office. This home is INCREDIBLE! HOA is full of amenities including multiple pools, tennis courts, walking paths, exercise rooms and more!
This property is off market, which means it's not currently listed for sale or rent on Zillow. This may be different from what's available on other websites or public sources.


