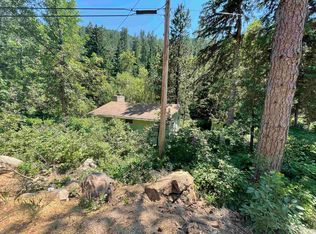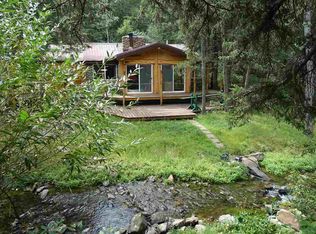Sold for $299,000
$299,000
20673 Maitland Rd, Lead, SD 57754
1beds
2,115sqft
Site Built
Built in 1962
0.66 Acres Lot
$302,100 Zestimate®
$141/sqft
$1,332 Estimated rent
Home value
$302,100
Estimated sales range
Not available
$1,332/mo
Zestimate® history
Loading...
Owner options
Explore your selling options
What's special
Contact listing agent for more info Bridget Gostola 605-641-3894 with BLACK MOUNTAIN REAL ESTATE. Discover endless possibilities with this property located in Maitland nestled close to the creek. This unique home features 1 huge bedroom with the potential to be transformed into multiple bedrooms, making it perfect for those with vision and creativity. The generous 2,115 sq ft of interior space provides room to design your ideal living arrangement. The private deck on the backside of the home allows for peaceful moments while listening to the gentle sound of flowing water and wildlife. This property also offers a great fenced in yard and an impressive 2 car garage plus an additional carport to protect your vehicles. This rare combination of location, space, and flexibly makes this property appealing. This property is looking for some tender loving care and a creative mind!
Zillow last checked: 8 hours ago
Listing updated: September 30, 2025 at 03:18pm
Listed by:
Bridget J Gostola,
Black Mountain Real Estate
Bought with:
Bridget J Gostola
Black Mountain Real Estate
Source: Mount Rushmore Area AOR,MLS#: 86022
Facts & features
Interior
Bedrooms & bathrooms
- Bedrooms: 1
- Bathrooms: 1
- Full bathrooms: 1
- Main level bathrooms: 1
- Main level bedrooms: 1
Primary bedroom
- Description: HUGE (MORE BEDROOMS)
- Level: Main
- Area: 399
- Dimensions: 21 x 19
Dining room
- Description: GAS FIREPLACE
- Level: Main
- Area: 240
- Dimensions: 20 x 12
Kitchen
- Level: Main
- Dimensions: 21 x 11
Living room
- Description: OPENS TO BACK DECK
- Level: Main
- Area: 165
- Dimensions: 15 x 11
Heating
- Natural Gas
Cooling
- Wall Unit(s)
Appliances
- Included: Dishwasher, Refrigerator, Electric Range Oven, Microwave, Washer, Dryer, Freezer
- Laundry: Main Level
Features
- Ceiling Fan(s), Workshop
- Flooring: Wood, Laminate
- Windows: Other, Window Coverings
- Basement: Crawl Space
- Number of fireplaces: 4
- Fireplace features: Gas Log, Free Standing, Living Room
Interior area
- Total structure area: 2,115
- Total interior livable area: 2,115 sqft
Property
Parking
- Total spaces: 2
- Parking features: Two Car, Attached
- Attached garage spaces: 2
Features
- Patio & porch: Open Deck
- Fencing: Chain Link,Garden Area
Lot
- Size: 0.66 Acres
- Features: Lawn, Trees
Details
- Parcel number: 268000191400055
Construction
Type & style
- Home type: SingleFamily
- Architectural style: Ranch
- Property subtype: Site Built
Materials
- Frame
- Roof: Metal
Condition
- Year built: 1962
Community & neighborhood
Security
- Security features: Smoke Detector(s)
Location
- Region: Lead
Other
Other facts
- Listing terms: Cash,New Loan
- Road surface type: Unimproved
Price history
| Date | Event | Price |
|---|---|---|
| 9/30/2025 | Sold | $299,000$141/sqft |
Source: | ||
| 9/11/2025 | Contingent | $299,000$141/sqft |
Source: | ||
| 9/11/2025 | Listed for sale | $299,000$141/sqft |
Source: | ||
Public tax history
| Year | Property taxes | Tax assessment |
|---|---|---|
| 2025 | -- | $288,750 +3.6% |
| 2024 | -- | $278,750 +18.5% |
| 2023 | -- | $235,220 +14.5% |
Find assessor info on the county website
Neighborhood: 57754
Nearby schools
GreatSchools rating
- 4/10Lead-Deadwood Elementary - 03Grades: K-5Distance: 4.4 mi
- 7/10Lead-Deadwood Middle School - 02Grades: 6-8Distance: 4.1 mi
- 4/10Lead-Deadwood High School - 01Grades: 9-12Distance: 4.1 mi
Schools provided by the listing agent
- District: Lead/Deadwood
Source: Mount Rushmore Area AOR. This data may not be complete. We recommend contacting the local school district to confirm school assignments for this home.
Get pre-qualified for a loan
At Zillow Home Loans, we can pre-qualify you in as little as 5 minutes with no impact to your credit score.An equal housing lender. NMLS #10287.

