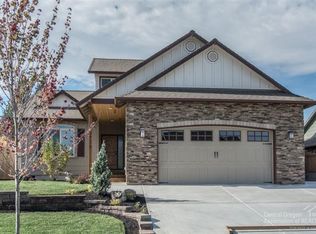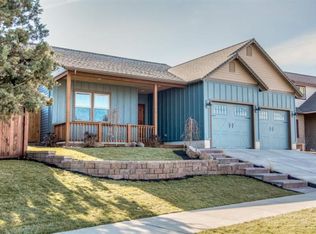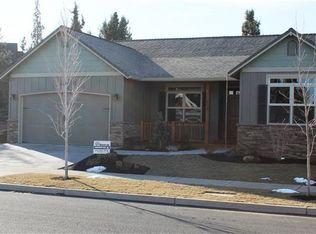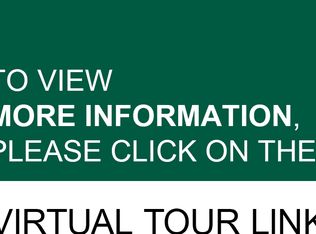Stunning curb appeal will draw you into this custom craftsman style home located in desirable Yardley Estates with NO HOA. Absolutely perfect condition w/beautiful designed floor-to-ceiling ledgestone FP that is eye-catching & will have you talking about the details. Window placement designed for maximum privacy & light. Beautiful main level engineered HW flooring, solid core knotty alder doors, trim, cabinets, 5' baseboard. Kitchen w/breakfast bar, kitchen-aid appls, instant hot water, soft close cabinetry, granite in kitchen & baths. Main level master offers vaulted ceiling, tile shower, double vanity & walk-in closet. Upstairs 2 large bedrooms w/loft. Laundry w/built-in cabinets, countertop, sink & extra closet. A/C! Backyard oasis is private, quiet & fenced w/elevated planters. Enjoy the outdoor space w/extensive paver patio & walking path making your outdoor entertaining a breeze. Generous 2-car garage w/extra bonus parking pad for your toys or guests. Watch the 3D tour attached!
This property is off market, which means it's not currently listed for sale or rent on Zillow. This may be different from what's available on other websites or public sources.




