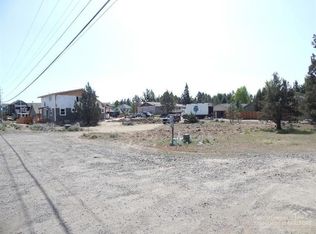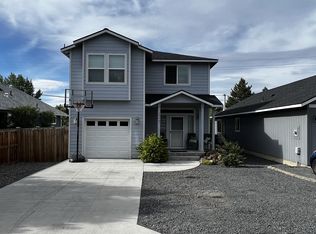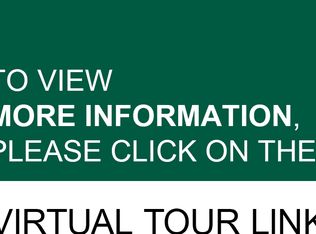Completely renovated, early American farmhouse blends modern amenities and vintage charm. Circa 1900's doors, hardware and cast iron claw foot tub with original re-finished douglas fir, tight knot flooring and vintage lighting from Schoolhouse Electric. Imagine the aromas of home baked meals and fresh breads in the modern, chef's kitchen featuring quartz tops, a single bowl farmhouse sink and DeLonghi Italian range. Warm, inviting spaces and cozy reading nooks throughout with mountain views from the second story master suite. Relax at days end on the covered porch overlooking private gardens after a visit to your own personal spa. A true piece of history in the centrally located, Bend, Oregon Basecamp!
This property is off market, which means it's not currently listed for sale or rent on Zillow. This may be different from what's available on other websites or public sources.


