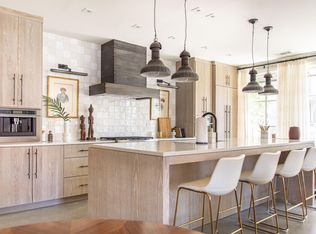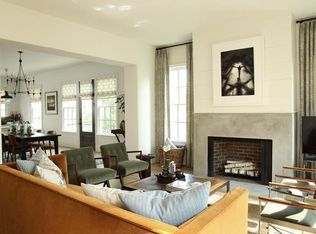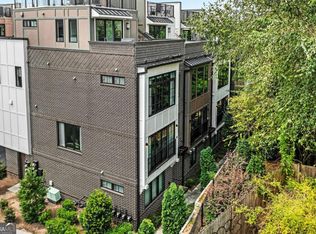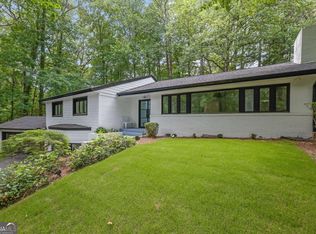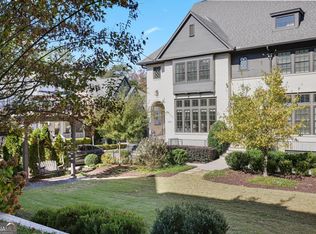For Sale: City Lights :: Atlanta - Not One But Two One-of-a-Kind Luxury Retreat in the Heart of Buckhead/Morningside... Discover a rare opportunity to own 2067 Telfair Circle Atlanta,GA Unit A and B - a beautifully curated sanctuary nestled in the coveted Manchester community by Hedgewood Homes. More than just a home, these two separate boutique residences have been thoughtfully designed to promote luxury, balance, and intentional living, making it a standout choice for both personal use and short-term rental income. Born from a deeply personal journey of sanctuary, this one-of-a-kind property blends Feng Shui principles, restorative professional design, and serene energy to create a space that truly feels like a retreat. From the skyline-framed courtyard to soaring ceilings and open, light-filled interiors, every detail has been curated to inspire calm, creativity, and renewal. Already a successful boutique Airbnb, the homes have been featured in the luxury division of Air BNB for many years, garnering attention for its unique blend of style, soul, and function. Whether you're looking to expand your short-term rental portfolio or seeking a primary residence that supports intentionality, this home offers a unique blend of aesthetic beauty and business potential. ?? Prime Location Located minutes from Midtown, Buckhead, and Morningside, with quick access to the Atlanta BeltLine, Piedmont Park, renowned dining, and vibrant cultural hotspots. The property also sits within the sought-after Morningside Elementary and Midtown High school districts. ?? Flexible Purchase Options Residential Sale (Furnishings Optional) Income Property (Fully Furnished + Operational Inventory) available with $250,000 in designer touches. through both units, offering a turnkey opportunity for investors. These are more than homes - they are an experience, a story, and an invitation to live with purpose in one of Atlanta's most dynamic and desirable communities.Originally designed by acclaimed homebuilder Pam Sessions of Hedgewood Homes (Atlanta Magazine's Readers' Choice for Best Home Builder), the home has been updated with thoughtful, luxury upgrades throughout".
Active
Price cut: $15K (10/10)
$1,235,000
2067 Telfair Cir, Atlanta, GA 30324
5beds
3,854sqft
Est.:
Townhouse, Mid Rise
Built in 2015
871.2 Square Feet Lot
$1,219,600 Zestimate®
$320/sqft
$21/mo HOA
What's special
- 199 days |
- 576 |
- 38 |
Zillow last checked: 8 hours ago
Listing updated: October 12, 2025 at 10:06pm
Listed by:
Michael Williams 7702414163,
EXIT Realty West Midtown
Source: GAMLS,MLS#: 10532104
Tour with a local agent
Facts & features
Interior
Bedrooms & bathrooms
- Bedrooms: 5
- Bathrooms: 4
- Full bathrooms: 3
- 1/2 bathrooms: 1
Rooms
- Room types: Keeping Room, Other
Kitchen
- Features: Breakfast Area, Breakfast Bar, Breakfast Room, Kitchen Island, Pantry, Walk-in Pantry
Heating
- Central, Electric
Cooling
- Ceiling Fan(s), Central Air, Electric
Appliances
- Included: Dishwasher, Disposal, Double Oven, Dryer, Microwave, Refrigerator, Tankless Water Heater, Washer
- Laundry: In Hall, Laundry Closet, Upper Level
Features
- Double Vanity, In-Law Floorplan, Walk-In Closet(s)
- Flooring: Carpet, Hardwood
- Windows: Double Pane Windows, Window Treatments
- Basement: None
- Number of fireplaces: 1
- Fireplace features: Family Room, Gas Log, Gas Starter
- Common walls with other units/homes: 1 Common Wall
Interior area
- Total structure area: 3,854
- Total interior livable area: 3,854 sqft
- Finished area above ground: 2,350
- Finished area below ground: 1,504
Property
Parking
- Parking features: Off Street
Features
- Levels: Two
- Stories: 2
- Exterior features: Balcony, Garden
- Has private pool: Yes
- Pool features: In Ground, Salt Water
- Fencing: Fenced,Front Yard,Privacy
- Has view: Yes
- View description: City
- Waterfront features: No Dock Or Boathouse
- Body of water: None
Lot
- Size: 871.2 Square Feet
- Features: Level, Private
Details
- Parcel number: 17 005000030588
Construction
Type & style
- Home type: Townhouse
- Architectural style: Contemporary,European
- Property subtype: Townhouse, Mid Rise
- Attached to another structure: Yes
Materials
- Brick
- Roof: Composition
Condition
- Resale
- New construction: No
- Year built: 2015
Utilities & green energy
- Electric: 220 Volts
- Sewer: Public Sewer
- Water: Public
- Utilities for property: Cable Available, Electricity Available, High Speed Internet, Natural Gas Available, Sewer Available, Underground Utilities, Water Available
Community & HOA
Community
- Features: Pool, Street Lights
- Security: Carbon Monoxide Detector(s), Security System, Smoke Detector(s)
- Subdivision: Manchester
HOA
- Has HOA: Yes
- Services included: Maintenance Structure, Maintenance Grounds, Swimming, Trash
- HOA fee: $250 annually
Location
- Region: Atlanta
Financial & listing details
- Price per square foot: $320/sqft
- Tax assessed value: $717,700
- Annual tax amount: $9,157
- Date on market: 5/28/2025
- Cumulative days on market: 177 days
- Listing agreement: Exclusive Right To Sell
- Listing terms: 1031 Exchange,Cash,Conventional
- Electric utility on property: Yes
Estimated market value
$1,219,600
$1.16M - $1.28M
$5,906/mo
Price history
Price history
| Date | Event | Price |
|---|---|---|
| 12/12/2025 | Listed for rent | $5,500+22.2%$1/sqft |
Source: FMLS GA #7692008 Report a problem | ||
| 10/10/2025 | Price change | $1,235,000-1.2%$320/sqft |
Source: | ||
| 9/17/2025 | Listed for sale | $1,250,000$324/sqft |
Source: | ||
| 8/31/2025 | Listing removed | $1,250,000$324/sqft |
Source: | ||
| 5/28/2025 | Listed for sale | $1,250,000+31.6%$324/sqft |
Source: | ||
Public tax history
Public tax history
| Year | Property taxes | Tax assessment |
|---|---|---|
| 2024 | $11,753 +28.3% | $287,080 |
| 2023 | $9,158 -17.7% | $287,080 +4.4% |
| 2022 | $11,131 +11.1% | $275,040 +11.2% |
Find assessor info on the county website
BuyAbility℠ payment
Est. payment
$7,563/mo
Principal & interest
$6245
Property taxes
$865
Other costs
$453
Climate risks
Neighborhood: Morningside - Lenox Park
Nearby schools
GreatSchools rating
- 8/10Morningside Elementary SchoolGrades: K-5Distance: 2 mi
- 8/10David T Howard Middle SchoolGrades: 6-8Distance: 3.7 mi
- 9/10Midtown High SchoolGrades: 9-12Distance: 2.2 mi
Schools provided by the listing agent
- Elementary: Morningside
- Middle: David T Howard
- High: Grady
Source: GAMLS. This data may not be complete. We recommend contacting the local school district to confirm school assignments for this home.
- Loading
- Loading
