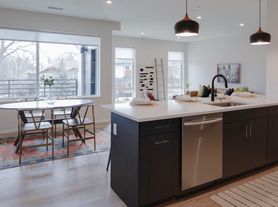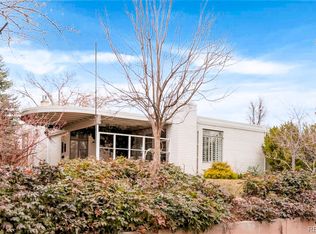Rare Rental Opportunity: modern newer construction, 4 bedroom & 4.5 bath, 3-story 1/2 duplex w/ rooftop deck in popular University Park * Bright south side unit * Main floor has 9' ceilings & open layout w/ kitchen, dining area, living area, private office, & powder room * The rear wall has a 3-panel folding door, allowing the inside & outside patio area to seamlessly merge * Second level features a spacious primary bedroom w/ ensuite 5 piece bath, oversized shower & soaking tub * Additionally on the second level, there are two more bedrooms, full bath, linen closets, & spacious laundry room w/ side-by-side washer & dryer * Primary bedroom & east side secondary bedroom have their own private balconies * The primary bedroom features it's own mini-split system to tailor the room temperature to your preference * On the third level, you'll be amazed by the large, open flex room w/ many windows, wet bar & beverage fridge, a mini-split HVAC system, sliding glass door onto a spacious roof top deck & a 3/4 bath * The finished basement w/ high ceilings provides a large family room, wet bar & beverage fridge, full bath, fourth bedroom w/ large walk-in-closet & mechanical room w/ additional storage. Gorgeous contemporary kitchen has modern cabinets w/ pull-out shelves, quartz counters w/ breakfast bar, & SS KitchenAid appliances (gas range, DW, & French door counter depth fridge) * All bathrooms feature quartz counters, undermount sinks, & modern tile * Hi-eff furnace, central AC & water heater w/ circulation pump * 2 car detached garage w/ storage loft & 220V * The 150' deep lot allows for a nice fenced backyard w/ low maintenance turf, a relaxing, partially covered, rear patio w/ gas grill hook-up & a spacious 2 car garage * One block to Observatory Park, a few blocks to DU, less than a mile to light rail, 2 blocks to Buchtel Trail * Residents exempt from 1 hour street parking w/ permit *
LEASET TERM: 11 Months with Options for Renewal
UTILITIES: Tenants Responsible for All Utilities (Water, Sewer, Trash, Gas/Electric)
PET/ANIMAL POLICY: NO PETS
APPLICATION REQUIREMENTS:
Application Fee: $60 per person
Credit Score: 650 and higher
Monthly income is at a minimum 2x the monthly rental amount
Clean background
UPON APPROVAL & at LEASE SIGNING:
One time non-refundable Admin Fee: $250
Security Deposit: Equal to one month's rent
SMOKING POLICY: NO smoking, vaping or marijuana allowed in the property.
PORTABLE SCREENING REPORT HB23-1099:
1. The prospective tenant has the right to provide to the landlord a portable screening report, as defined in Section 38-12-902 (2.5), Colorado Revised Statutes; and
2. If the prospective tenant provides the landlord with a portable tenant screening report, the landlord is prohibited from:
* Charging the prospective tenant a rental application fee; or
* Charging the prospective tenant a fee for the landlord to access or use the portal tenant screening report.
This portable screening report MUST be within the previous 30 days of your application.
RESIDENT BENEFITS PACKAGE: All SMART Property Management residents can be enrolled in the Resident Benefits Package (RBP) for $48/month which includes liability insurance, credit building to help boost the resident's credit score with timely rent payments, up to $1M Identity Theft Protection, HVAC air filter delivery (for applicable properties), move-in concierge service making utility connection and home service setup a breeze during your move-in, our best-in-class resident rewards program, and much more! More details upon application.
LICENSE #2025-BFN-0025966
House for rent
$5,900/mo
2067 S Clayton St, Denver, CO 80210
4beds
3,381sqft
Price may not include required fees and charges.
Single family residence
Available Mon Dec 15 2025
No pets
Central air
In unit laundry
What's special
Modern newer constructionOversized showerRooftop deckGorgeous contemporary kitchenLarge family roomSpacious primary bedroomSoaking tub
- 8 days |
- -- |
- -- |
Zillow last checked: 9 hours ago
Listing updated: December 04, 2025 at 06:54pm
Travel times
Facts & features
Interior
Bedrooms & bathrooms
- Bedrooms: 4
- Bathrooms: 5
- Full bathrooms: 4
- 1/2 bathrooms: 1
Rooms
- Room types: Office
Cooling
- Central Air
Appliances
- Included: Dishwasher, Dryer, Microwave, Washer
- Laundry: In Unit
Features
- Wet Bar
- Has basement: Yes
Interior area
- Total interior livable area: 3,381 sqft
Property
Parking
- Details: Contact manager
Features
- Patio & porch: Deck
- Exterior features: Balcony, Electricity not included in rent, Garbage not included in rent, Gas not included in rent, Guest Room, Hood Vent, Lawn, No Utilities included in rent, Open Layout, Oven/Range, Quartz Countertops, Refrigerator/Freezer, Sewage not included in rent, Water not included in rent, Wine Frig
- Fencing: Fenced Yard
Details
- Parcel number: 0525210038000
Construction
Type & style
- Home type: SingleFamily
- Property subtype: Single Family Residence
Community & HOA
Location
- Region: Denver
Financial & listing details
- Lease term: Contact For Details
Price history
| Date | Event | Price |
|---|---|---|
| 12/2/2025 | Listed for rent | $5,900$2/sqft |
Source: Zillow Rentals | ||
| 1/22/2020 | Sold | $899,000$266/sqft |
Source: Public Record | ||
| 12/10/2019 | Pending sale | $899,000$266/sqft |
Source: Jeffrey Veronie #2490991 | ||
| 12/5/2019 | Listed for sale | $899,000+85.4%$266/sqft |
Source: Jeffrey Veronie #2490991 | ||
| 3/27/2018 | Sold | $485,000+7.8%$143/sqft |
Source: Public Record | ||
Neighborhood: University Park
Nearby schools
GreatSchools rating
- 9/10University Park Elementary SchoolGrades: K-5Distance: 0.4 mi
- 8/10Merrill Middle SchoolGrades: 6-8Distance: 0.8 mi
- 7/10South High SchoolGrades: 9-12Distance: 1.1 mi

