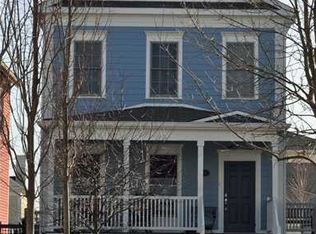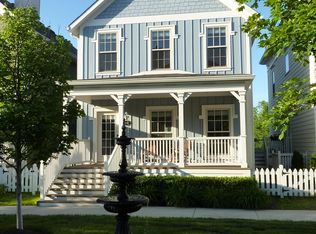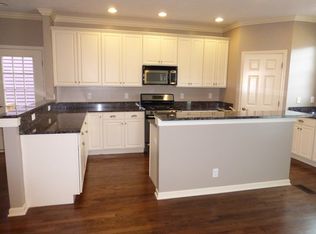Sold
$515,000
2067 Rhettsbury St, Carmel, IN 46032
3beds
2,640sqft
Residential, Single Family Residence
Built in 2004
3,049.2 Square Feet Lot
$513,000 Zestimate®
$195/sqft
$2,732 Estimated rent
Home value
$513,000
$487,000 - $544,000
$2,732/mo
Zestimate® history
Loading...
Owner options
Explore your selling options
What's special
Nestled in the center of The Village of WestClay, this charming cottage home offers an open layout and thoughtful design. Relax on the welcoming front porch as you enjoy the center courtyard and fountains. Step inside and you are greeted with an open concept floor plan and focal fireplace. The well-appointed kitchen features granite countertops, breakfast bar, a walk-in pantry and a spacious dining area perfect for gatherings. Warm maple hardwood floors can be found throughout the main level. The upper level hosts the primary suite, two additional bedrooms and a full bath. The open lower level impresses with a multipurpose rec space + laundry room. Enjoy outdoor living on the private side patio, and take advantage of the two-car attached garage. Nestled in a highly sought-after community known for its serenity, this home offers access to three clubhouses and is within walking distance of a variety of dining, retail, and wellness options. Experience the perfect blend of comfort and convenience in this exceptional home!
Zillow last checked: 8 hours ago
Listing updated: May 28, 2025 at 06:18am
Listing Provided by:
Andrea Kelly 317-840-4056,
Encore Sotheby's International
Bought with:
Jennil Salazar
Compass Indiana, LLC
Source: MIBOR as distributed by MLS GRID,MLS#: 22028865
Facts & features
Interior
Bedrooms & bathrooms
- Bedrooms: 3
- Bathrooms: 3
- Full bathrooms: 2
- 1/2 bathrooms: 1
- Main level bathrooms: 1
Primary bedroom
- Features: Carpet
- Level: Upper
- Area: 196 Square Feet
- Dimensions: 14x14
Bedroom 2
- Features: Carpet
- Level: Upper
- Area: 121 Square Feet
- Dimensions: 11x11
Bedroom 3
- Features: Carpet
- Level: Upper
- Area: 110 Square Feet
- Dimensions: 11x10
Family room
- Features: Carpet
- Level: Basement
- Area: 260 Square Feet
- Dimensions: 20x13
Great room
- Features: Hardwood
- Level: Main
- Area: 374 Square Feet
- Dimensions: 22x17
Kitchen
- Features: Hardwood
- Level: Main
- Area: 340 Square Feet
- Dimensions: 20x17
Heating
- Forced Air, Natural Gas
Appliances
- Included: Electric Cooktop, Dishwasher, Dryer, Disposal, MicroHood, Gas Oven, Double Oven, Refrigerator, Washer, Gas Water Heater
- Laundry: In Basement
Features
- Attic Access, Vaulted Ceiling(s), Hardwood Floors, Breakfast Bar, Entrance Foyer, Wired for Data, Kitchen Island, Pantry
- Flooring: Hardwood
- Windows: Screens Some, Wood Work Painted
- Basement: Ceiling - 9+ feet,Daylight
- Attic: Access Only
- Number of fireplaces: 1
- Fireplace features: Gas Starter, Great Room
Interior area
- Total structure area: 2,640
- Total interior livable area: 2,640 sqft
- Finished area below ground: 554
Property
Parking
- Total spaces: 2
- Parking features: Attached, Concrete, Garage Door Opener, Rear/Side Entry
- Attached garage spaces: 2
- Details: Garage Parking Other(Finished Garage, Keyless Entry)
Features
- Levels: Two
- Stories: 2
- Patio & porch: Deck, Covered
- Exterior features: Sprinkler System
Lot
- Size: 3,049 sqft
- Features: Sidewalks, Storm Sewer, Street Lights, Trees-Small (Under 20 Ft)
Details
- Parcel number: 290928029024000018
- Other equipment: Multiple Phone Lines
- Horse amenities: None
Construction
Type & style
- Home type: SingleFamily
- Architectural style: Traditional
- Property subtype: Residential, Single Family Residence
Materials
- Cement Siding
- Foundation: Concrete Perimeter
Condition
- New construction: No
- Year built: 2004
Utilities & green energy
- Water: Municipal/City
Community & neighborhood
Security
- Security features: Security Alarm Paid
Community
- Community features: Tennis Court(s)
Location
- Region: Carmel
- Subdivision: The Village Of Westclay
HOA & financial
HOA
- Has HOA: Yes
- HOA fee: $231 monthly
- Amenities included: Clubhouse, Fitness Center, Jogging Path, Playground, Pool, Security, Exercise Course, Maintenance, Park, Management, Snow Removal, Tennis Court(s)
- Services included: Clubhouse, Exercise Room, Maintenance, ParkPlayground, Management, Snow Removal, Tennis Court(s)
- Association phone: 317-574-1164
Price history
| Date | Event | Price |
|---|---|---|
| 5/27/2025 | Sold | $515,000+3.2%$195/sqft |
Source: | ||
| 4/13/2025 | Pending sale | $499,000$189/sqft |
Source: | ||
| 4/10/2025 | Listed for sale | $499,000+62%$189/sqft |
Source: | ||
| 11/30/2017 | Sold | $308,000-2.2%$117/sqft |
Source: | ||
| 10/17/2017 | Pending sale | $314,900$119/sqft |
Source: MIBOR REALTOR Association #21514352 Report a problem | ||
Public tax history
| Year | Property taxes | Tax assessment |
|---|---|---|
| 2024 | $7,070 +8.5% | $347,700 -0.9% |
| 2023 | $6,516 +17% | $350,700 +11% |
| 2022 | $5,571 -0.8% | $315,900 +17.5% |
Find assessor info on the county website
Neighborhood: 46032
Nearby schools
GreatSchools rating
- 8/10Clay Center Elementary SchoolGrades: PK-5Distance: 1.4 mi
- 9/10Creekside Middle SchoolGrades: 6-8Distance: 1 mi
- 10/10Carmel High SchoolGrades: 9-12Distance: 4.2 mi
Schools provided by the listing agent
- Middle: Creekside Middle School
Source: MIBOR as distributed by MLS GRID. This data may not be complete. We recommend contacting the local school district to confirm school assignments for this home.
Get a cash offer in 3 minutes
Find out how much your home could sell for in as little as 3 minutes with a no-obligation cash offer.
Estimated market value
$513,000
Get a cash offer in 3 minutes
Find out how much your home could sell for in as little as 3 minutes with a no-obligation cash offer.
Estimated market value
$513,000


