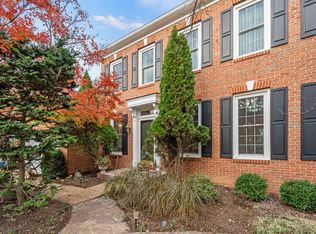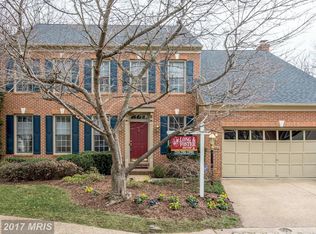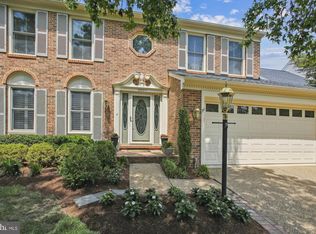Sold for $1,150,000 on 12/22/22
$1,150,000
2067 Madrillon Rd, Vienna, VA 22182
6beds
4,632sqft
Single Family Residence
Built in 1995
4,877 Square Feet Lot
$1,469,800 Zestimate®
$248/sqft
$6,679 Estimated rent
Home value
$1,469,800
$1.35M - $1.60M
$6,679/mo
Zestimate® history
Loading...
Owner options
Explore your selling options
What's special
Welcome to 2067 Madrillon Road, an expansive and updated center hall colonial home in the highly coveted Madrillon Estates community of Vienna. Moments from Tysons Corner and convenient to metro, this home features 6 bedrooms and 5.5 baths across 4 levels including a walkout/above grade lower level and backing to over 2.5 acres of association owned park land. Beaming natural light, a sumptuous owners suite with expanded walk-in closet and a contemporary open layout with family room and wrap around deck with park views round out this compelling offering.
Zillow last checked: 8 hours ago
Listing updated: December 23, 2022 at 03:40am
Listed by:
William Fastow 202-536-7675,
TTR Sotheby's International Realty
Bought with:
Mr. Shawn Liu, 0225249582
Redfin Corporation
Source: Bright MLS,MLS#: VAFX2103334
Facts & features
Interior
Bedrooms & bathrooms
- Bedrooms: 6
- Bathrooms: 6
- Full bathrooms: 5
- 1/2 bathrooms: 1
- Main level bathrooms: 1
Basement
- Area: 1267
Heating
- Forced Air, Natural Gas
Cooling
- Central Air, Electric
Appliances
- Included: Cooktop, Down Draft, Dishwasher, Disposal, Exhaust Fan, Ice Maker, Intercom, Microwave, Double Oven, Oven/Range - Gas, Oven, Refrigerator, Gas Water Heater
Features
- Breakfast Area, Family Room Off Kitchen, Kitchen - Country, Combination Kitchen/Living, Kitchen Island, Kitchen - Table Space, Dining Area, Built-in Features, Primary Bath(s), Bar, Open Floorplan, Floor Plan - Traditional, 9'+ Ceilings
- Flooring: Wood
- Doors: French Doors, Six Panel
- Windows: Bay/Bow, Double Pane Windows, Screens, Window Treatments
- Basement: Exterior Entry,Rear Entrance,Full,Finished,Walk-Out Access
- Number of fireplaces: 1
- Fireplace features: Glass Doors
Interior area
- Total structure area: 4,632
- Total interior livable area: 4,632 sqft
- Finished area above ground: 3,365
- Finished area below ground: 1,267
Property
Parking
- Total spaces: 2
- Parking features: Garage Door Opener, Attached
- Attached garage spaces: 2
Accessibility
- Accessibility features: None
Features
- Levels: Four
- Stories: 4
- Patio & porch: Deck
- Pool features: None
- Fencing: Partial,Back Yard
- Has view: Yes
- View description: Park/Greenbelt
Lot
- Size: 4,877 sqft
- Features: Backs - Parkland
Details
- Additional structures: Above Grade, Below Grade
- Parcel number: 0392 45020007
- Zoning: 304
- Special conditions: Standard
Construction
Type & style
- Home type: SingleFamily
- Architectural style: Colonial
- Property subtype: Single Family Residence
Materials
- Combination, Brick
- Foundation: Slab
Condition
- New construction: No
- Year built: 1995
Details
- Builder name: NV HOMES
Utilities & green energy
- Sewer: Public Sewer
- Water: Public
Community & neighborhood
Location
- Region: Vienna
- Subdivision: Madrillon Estates
HOA & financial
HOA
- Has HOA: Yes
- HOA fee: $75 monthly
- Association name: MADRILLON ESTATES II HOMEOWNERS ASSOCIATIONS, INC.
Other
Other facts
- Listing agreement: Exclusive Agency
- Ownership: Fee Simple
Price history
| Date | Event | Price |
|---|---|---|
| 12/22/2022 | Sold | $1,150,000$248/sqft |
Source: | ||
| 12/5/2022 | Pending sale | $1,150,000$248/sqft |
Source: | ||
| 11/28/2022 | Contingent | $1,150,000$248/sqft |
Source: | ||
| 11/17/2022 | Listed for sale | $1,150,000+155.6%$248/sqft |
Source: | ||
| 2/2/1999 | Sold | $450,000+10.1%$97/sqft |
Source: Public Record | ||
Public tax history
| Year | Property taxes | Tax assessment |
|---|---|---|
| 2025 | $14,355 +4.9% | $1,241,770 +5.1% |
| 2024 | $13,688 +15.6% | $1,181,520 +12.6% |
| 2023 | $11,845 +2.4% | $1,049,620 +3.8% |
Find assessor info on the county website
Neighborhood: 22182
Nearby schools
GreatSchools rating
- 3/10Freedom Hill Elementary SchoolGrades: PK-6Distance: 0.4 mi
- 7/10Kilmer Middle SchoolGrades: 7-8Distance: 0.2 mi
- 7/10Marshall High SchoolGrades: 9-12Distance: 0.8 mi
Schools provided by the listing agent
- High: Marshall
- District: Fairfax County Public Schools
Source: Bright MLS. This data may not be complete. We recommend contacting the local school district to confirm school assignments for this home.
Get a cash offer in 3 minutes
Find out how much your home could sell for in as little as 3 minutes with a no-obligation cash offer.
Estimated market value
$1,469,800
Get a cash offer in 3 minutes
Find out how much your home could sell for in as little as 3 minutes with a no-obligation cash offer.
Estimated market value
$1,469,800


