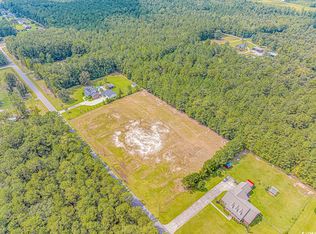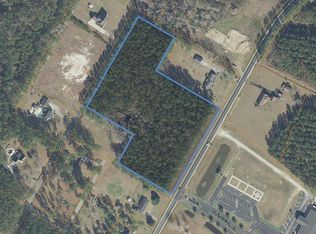Don't miss this Rare Opportunity to own a home in this area! All brick 3 BR/2.5 BA home on 1.3 acres! 2 car carport with attached large storage room. Ready for a quick closing! Large eat in kitchen with lots of cabinets and huge work island! A cooks dream! Living room is spacious with nice brick fireplace with a beautiful view of the backyard. Large dining area attached to living room. Master suite with 2 walk in closets, large tub, and double sinks! All bedrooms are spacious and have nice closet space. You will love coming home to this HUGE fenced backyard with pergola and brick seating for a fire pit area. The Double driveway and has plenty of room for parking, boats, campers, etc. Large front porch great for sitting and enjoying the peace and quiet! This home has a country feel yet only minutes to all the shopping, Historical Downtown Conway, 1/2 hr to the sunny beaches, and only a short drive to colleges and hospital! NO HOA or FEES! Make an appointment today to see this home!
This property is off market, which means it's not currently listed for sale or rent on Zillow. This may be different from what's available on other websites or public sources.


