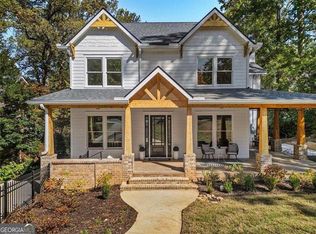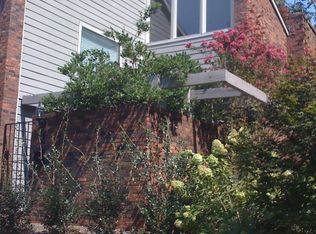Closed
$691,000
2067 Howell Mill Rd NW, Atlanta, GA 30318
3beds
--sqft
Single Family Residence
Built in 1981
0.28 Acres Lot
$682,500 Zestimate®
$--/sqft
$4,038 Estimated rent
Home value
$682,500
$621,000 - $744,000
$4,038/mo
Zestimate® history
Loading...
Owner options
Explore your selling options
What's special
Classic, traditional home in an amazing Buckhead location - walk to grocery, restaurants, Bobby Jones Golf Course, trails, and multiple parks - all while being just minutes to highways! The traditional floor plan has a large front living room with a fireplace and bay window. The gracious formal dining room has French doors leading to an enormous deck overlooking the beautiful yard - perfect for summer time gatherings and quiet morning coffee! This home has been lovingly cared for by its owners of the last 30 years, and they have created an amazing garden of meandering trails and lovely plantings for year-round enjoyment. The house has been freshly painted; bathrooms are updated, and there are beautiful hardwood floors throughout. A finished basement space could be a private office or workout room, and the garage makes a wonderful storage area. This home has the feel of an upscale townhome with its own private garden oasis.
Zillow last checked: 8 hours ago
Listing updated: June 03, 2025 at 09:38am
Listed by:
Catherine LaMon 404-805-2273,
Keller Williams Realty Buckhead
Bought with:
Catherine LaMon, 162835
Keller Williams Realty Buckhead
Source: GAMLS,MLS#: 10502728
Facts & features
Interior
Bedrooms & bathrooms
- Bedrooms: 3
- Bathrooms: 3
- Full bathrooms: 2
- 1/2 bathrooms: 1
Dining room
- Features: Seats 12+
Kitchen
- Features: Breakfast Area, Solid Surface Counters
Heating
- Central
Cooling
- Central Air
Appliances
- Included: Dishwasher, Disposal, Dryer, Refrigerator, Washer
- Laundry: Laundry Closet
Features
- Vaulted Ceiling(s)
- Flooring: Hardwood
- Windows: Double Pane Windows
- Basement: Finished,Interior Entry
- Number of fireplaces: 2
- Fireplace features: Gas Starter, Living Room, Master Bedroom
- Common walls with other units/homes: No Common Walls
Interior area
- Total structure area: 0
- Finished area above ground: 0
- Finished area below ground: 0
Property
Parking
- Parking features: Basement, Carport
- Has carport: Yes
Features
- Levels: Two
- Stories: 2
- Patio & porch: Deck
- Exterior features: Garden, Other
- Fencing: Back Yard
- Body of water: None
Lot
- Size: 0.28 Acres
- Features: Sloped
Details
- Parcel number: 17 015300010222
Construction
Type & style
- Home type: SingleFamily
- Architectural style: Traditional
- Property subtype: Single Family Residence
Materials
- Wood Siding
- Foundation: Block
- Roof: Composition
Condition
- Resale
- New construction: No
- Year built: 1981
Utilities & green energy
- Sewer: Public Sewer
- Water: Public
- Utilities for property: Cable Available, Electricity Available, Natural Gas Available, Phone Available, Sewer Available, Water Available
Community & neighborhood
Security
- Security features: Smoke Detector(s)
Community
- Community features: Golf, Park, Tennis Court(s), Near Public Transport, Near Shopping
Location
- Region: Atlanta
- Subdivision: Buckhead
HOA & financial
HOA
- Has HOA: No
- Services included: None
Other
Other facts
- Listing agreement: Exclusive Right To Sell
Price history
| Date | Event | Price |
|---|---|---|
| 6/2/2025 | Sold | $691,000-1.1% |
Source: | ||
| 4/30/2025 | Price change | $699,000-6.8% |
Source: | ||
| 4/17/2025 | Listed for sale | $750,000 |
Source: | ||
Public tax history
| Year | Property taxes | Tax assessment |
|---|---|---|
| 2024 | $4,974 +29.9% | $245,920 +0.7% |
| 2023 | $3,828 -12.1% | $244,200 +12.4% |
| 2022 | $4,354 +15.6% | $217,320 +15.5% |
Find assessor info on the county website
Neighborhood: Springlake
Nearby schools
GreatSchools rating
- 8/10Brandon Elementary SchoolGrades: PK-5Distance: 1.3 mi
- 6/10Sutton Middle SchoolGrades: 6-8Distance: 1.5 mi
- 8/10North Atlanta High SchoolGrades: 9-12Distance: 4.2 mi
Schools provided by the listing agent
- Elementary: Brandon Primary/Elementary
- Middle: Sutton
- High: North Atlanta
Source: GAMLS. This data may not be complete. We recommend contacting the local school district to confirm school assignments for this home.
Get a cash offer in 3 minutes
Find out how much your home could sell for in as little as 3 minutes with a no-obligation cash offer.
Estimated market value$682,500
Get a cash offer in 3 minutes
Find out how much your home could sell for in as little as 3 minutes with a no-obligation cash offer.
Estimated market value
$682,500

