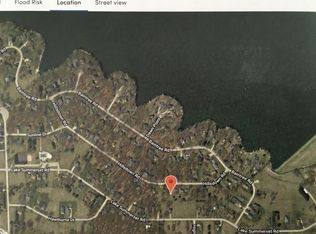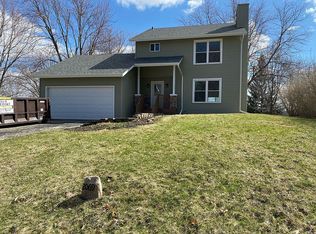This charming open concept ranch style offers main floor living with 3 bedrooms, 1 bath and a one car attached garage. Features include hardwood and porcelain tile flooring, kitchen center island, new shingles in 2015, central air, newer appliances, water heater and black top driveway. Unfinished basement has concrete poured walls with high ceilings ready to be finished or great to use now for just storage or a workshop area. There are not alot of neighbors surrounding and it is on a low traffic street. All appliances are included. Lake Summerset is a private gated community in Northwestern IL with a 275 acre stocked lake for fishing and boating, 2 sand beaches, pool access, kids spray park, bocce ball, tennis and basketball courts, clubhouse, multiple playgrounds, dog park, 2 marinas, and full time security. This family friendly association is in a rural setting where there are lot of summer and winter with clubs and activities to do! Both weekend and year round homes attract families, water enthusiasts, active retirees.
This property is off market, which means it's not currently listed for sale or rent on Zillow. This may be different from what's available on other websites or public sources.


