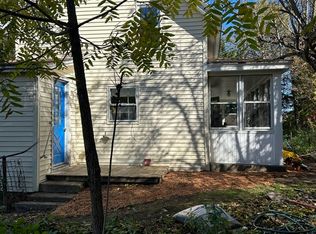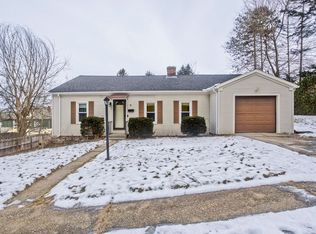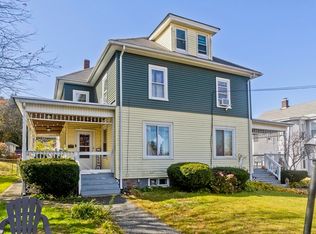Step back in time and enjoy this spacious and elegant Estate! Your very own ballroom dance floor on the 3rd floor! Pride of ownership throughout this comfortable home, has been loved by the same family for generations! Perfect set up for the elegant weddings that were held here, this unique offering boasts privacy and so many possibilities. Fertile farm land at one time, now a gardener's delight. Circular driveway, professionally landscaped grounds, and peaceful views.. Easy to entertain with this open floor plan, spacious rooms, and even enclosed porches on either side of the home ! Lot size, tax, and assessment are as per current public record..
This property is off market, which means it's not currently listed for sale or rent on Zillow. This may be different from what's available on other websites or public sources.



