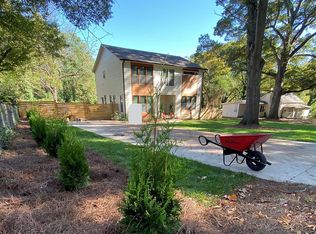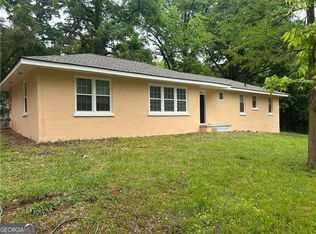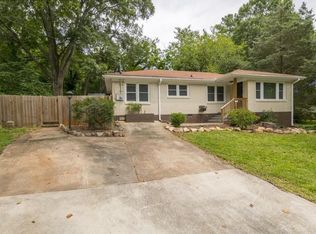DIAMOND IN THE RUFF! Strong Renovation in Growing Area with tons of equity. Everything brand new, down to the frame. Larger then it looks. Quiet neighborhood on small street set back off the main road. Nearby East Lake, walking distance to Buena Vista Lake and Decatur. Open concept w/10ft+ ceilings, hardwoods thru-out, bright beautiful kitchen with tons of cabinet space, beautiful backsplash, island, WALK IN pantry with Spanish-like tile flooring. Kitchen has view to family room, also dining room area. Large master suite with beautiful tile in spa inspired shower. Large second and third bedrooms each with ample closet space.Use the 2BDRM as your office or a guest room. 3BDRM is tucked away on other side for added privacy. WALK IN laundry room w/gorgeous tile floor, Three entrances, two covered patios and A back deck. Partially fenced yard and did I mention?? walking distance to Buena Vista Lake
This property is off market, which means it's not currently listed for sale or rent on Zillow. This may be different from what's available on other websites or public sources.


